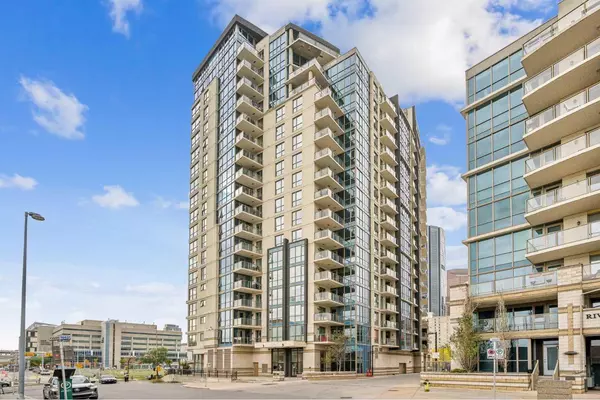For more information regarding the value of a property, please contact us for a free consultation.
325 3 ST SE #1402 Calgary, AB T2G 0T9
Want to know what your home might be worth? Contact us for a FREE valuation!

Our team is ready to help you sell your home for the highest possible price ASAP
Key Details
Sold Price $370,000
Property Type Condo
Sub Type Apartment
Listing Status Sold
Purchase Type For Sale
Square Footage 869 sqft
Price per Sqft $425
Subdivision Downtown East Village
MLS® Listing ID A2169412
Sold Date 10/18/24
Style Apartment
Bedrooms 2
Full Baths 2
Condo Fees $593/mo
Originating Board Calgary
Year Built 2010
Annual Tax Amount $2,130
Tax Year 2024
Property Description
Welcome to this NEWLY RENOVATED gorgeous river and hills view 2 Bedroom, 2 Bathroom corner condominium with 2 titled, conveniently located close to the elevator, U/G Parking Stalls in Riverfront Pointe. This great location high rise building on site concierge/security, a Fitness Center, Bike Room and plenty of Visitor Parking. Perfect condo for the first-time home buyers/investors (unit can be easily rented out). Enjoy panoramic views of the Bow River and the Valley, as well as Princess Island Park and scenic views from every window, including the large balcony. The open floor
plan with floor-to-ceiling windows floods the space with light, and effortlessly integrates the kitchen, dining and living areas, creating an inviting space perfect for both entertaining and everyday living. The generously sized primary bedroom offers luxurious floor-to-ceiling windows with views and also 3-piece ensuite bathroom. Additional bedroom can be an office. Convenience with in-suite laundry and
additional den/library space, PLUS a rare tandem parking stall that accommodates 2 (two) cars and is located very conveniently in front of a door to the elevators on level 2 (#2-244) of an underground parking. If working in downtown, you can rent one of parking space and walk to office. Situated just one block from the Superstore and Winners, and adjacent to the river, the location is unparalleled. Plus, easy
access to Memorial Drive ensures a smooth commute to other parts of the city, Located just steps away from the serene Princess Island Park on
Bow River, Superstore, Chinatown, Bow Valley College, Studio Bell, Village Ice Cream, EV Dog Park and the Stampede Grounds, your new home offers easy access to picturesque walking and biking paths.
Whether you're an outdoor enthusiast or just love a leisurely stroll, you'll appreciate the natural beauty right at your doorstep. And when it's time to head to work, you're just a short walk away from the city
center, making your daily commute a breeze. With an array of restaurants, shops, and services at your fingertips, you'll never run out of things to do. Indulge in gourmet dining or explore local boutiques, grab a coffee from any of the boutique coffee shops or check out the Bell Centre Music Hall. Plus, with quick access to City Hall, major
roads and bike paths, you can easily explore all that Calgary has to offer. If you are an investor, you may get about $2700 monthly rent. With its prime location, unbeatable amenities, and vibrant community, this condo offers a lifestyle like no other. Available for immediate possession. Don't miss your chance to make it yours - experience urban living at its finest!
Location
Province AB
County Calgary
Area Cal Zone Cc
Zoning CC-ET
Direction NE
Rooms
Other Rooms 1
Interior
Interior Features Granite Counters, No Animal Home, No Smoking Home
Heating Baseboard
Cooling ENERGY STAR Qualified Equipment
Flooring Carpet, Ceramic Tile
Appliance Central Air Conditioner, Dishwasher, Electric Stove, Microwave Hood Fan, Refrigerator, Washer/Dryer
Laundry In Unit
Exterior
Parking Features Gated, Parkade, Tandem, Titled, Underground
Garage Spaces 1.0
Garage Description Gated, Parkade, Tandem, Titled, Underground
Community Features Fishing, Park, Playground, Schools Nearby, Shopping Nearby, Sidewalks, Street Lights, Walking/Bike Paths
Amenities Available Elevator(s), Fitness Center, Parking, Snow Removal
Porch Balcony(s)
Exposure NE
Total Parking Spaces 2
Building
Story 20
Architectural Style Apartment
Level or Stories Single Level Unit
Structure Type Brick,Concrete
Others
HOA Fee Include Heat,Insurance,Maintenance Grounds,Parking,Professional Management,Reserve Fund Contributions,Security,Sewer,Snow Removal,Trash,Water
Restrictions Pet Restrictions or Board approval Required
Tax ID 94985970
Ownership Private
Pets Allowed Restrictions
Read Less



