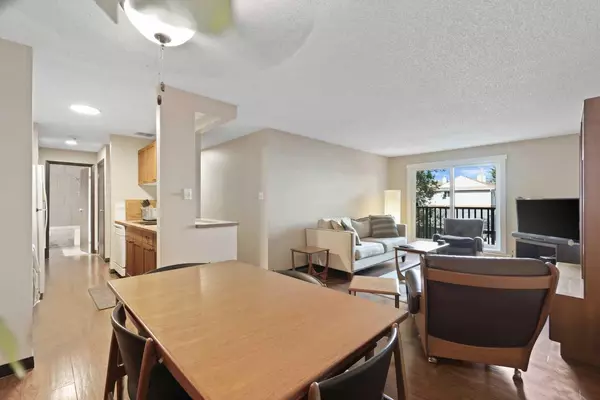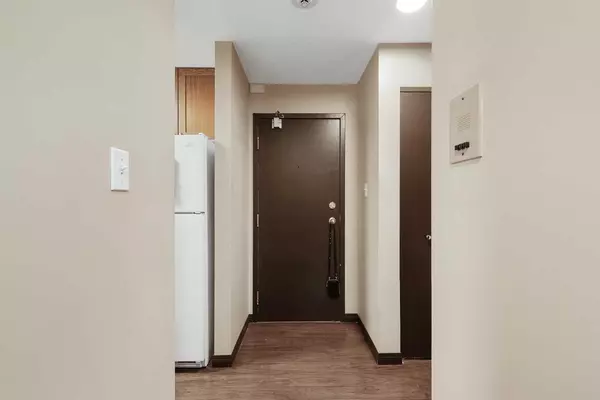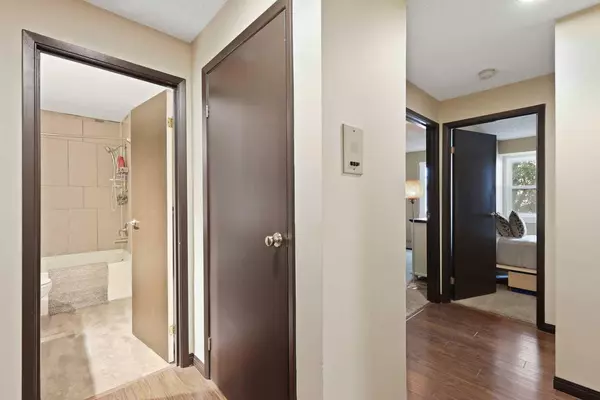For more information regarding the value of a property, please contact us for a free consultation.
550 Westwood DR SW #212 Calgary, AB T3C 3T9
Want to know what your home might be worth? Contact us for a FREE valuation!

Our team is ready to help you sell your home for the highest possible price ASAP
Key Details
Sold Price $237,900
Property Type Condo
Sub Type Apartment
Listing Status Sold
Purchase Type For Sale
Square Footage 850 sqft
Price per Sqft $279
Subdivision Westgate
MLS® Listing ID A2166959
Sold Date 10/18/24
Style Low-Rise(1-4)
Bedrooms 2
Full Baths 1
Condo Fees $511/mo
Originating Board Calgary
Year Built 1981
Annual Tax Amount $1,177
Tax Year 2024
Property Description
***Open House Cancelled***Attention first time home buyers and investors. Welcome to Sandhurst Village. This 850 sq/ft, 2-bedroom, 1 bathroom apartment is located on the second floor with a large private balcony. Updated vinyl plank flooring throughout the main living area highlights this perfect entry point into the market. The kitchen opens onto a large dining/living area which leads out onto the balcony. The primary bedroom features a walkthrough closet into the cheater en-suite bathroom, which has been updated. The building features many amenities such as a fitness center, owners lounge, bike storage and laundry room. Located in the heart of Westgate near 17th avenue and close to transit, it's perfect for commuting into downtown. Multiple shopping centers and beautiful Edworthy Park just minutes away. Don't miss out on this opportunity.
Location
Province AB
County Calgary
Area Cal Zone W
Zoning DC (pre 1P2007)
Direction S
Rooms
Basement None
Interior
Interior Features Ceiling Fan(s), Laminate Counters
Heating Hot Water, Natural Gas, Radiant
Cooling None
Flooring Carpet, Laminate, Vinyl Plank
Appliance Dishwasher, Electric Stove, Microwave, Range Hood, Refrigerator
Laundry Laundry Room
Exterior
Parking Features Assigned, Stall
Carport Spaces 1
Garage Description Assigned, Stall
Community Features Park, Playground, Schools Nearby, Sidewalks, Walking/Bike Paths
Amenities Available Bicycle Storage, Coin Laundry, Fitness Center, Parking, Recreation Room, Visitor Parking
Roof Type Asphalt Shingle
Porch Balcony(s)
Exposure N
Total Parking Spaces 1
Building
Story 4
Foundation Poured Concrete
Architectural Style Low-Rise(1-4)
Level or Stories Single Level Unit
Structure Type Brick,Vinyl Siding,Wood Frame,Wood Siding
Others
HOA Fee Include Common Area Maintenance,Heat,Professional Management,Reserve Fund Contributions,Sewer,Snow Removal,Water
Restrictions Board Approval,Pet Restrictions or Board approval Required
Tax ID 95105745
Ownership Private
Pets Allowed Restrictions
Read Less



