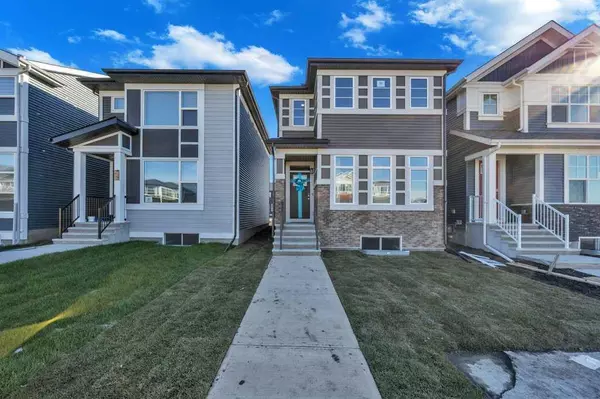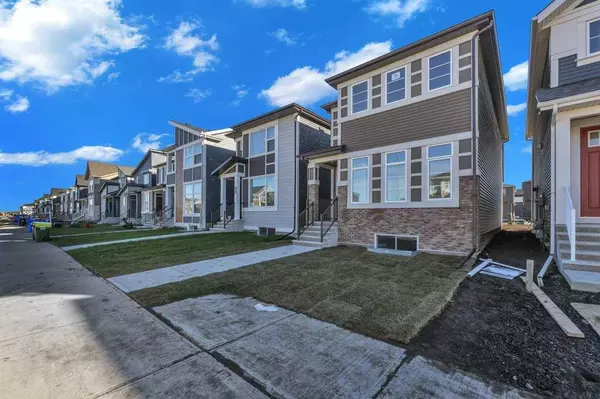For more information regarding the value of a property, please contact us for a free consultation.
137 Corner Glen WAY NE Calgary, AB T3N1B9
Want to know what your home might be worth? Contact us for a FREE valuation!

Our team is ready to help you sell your home for the highest possible price ASAP
Key Details
Sold Price $660,000
Property Type Single Family Home
Sub Type Detached
Listing Status Sold
Purchase Type For Sale
Square Footage 1,808 sqft
Price per Sqft $365
Subdivision Cornerstone
MLS® Listing ID A2169112
Sold Date 10/18/24
Style 2 Storey
Bedrooms 4
Full Baths 3
HOA Fees $4/ann
HOA Y/N 1
Originating Board Calgary
Year Built 2024
Lot Size 2,830 Sqft
Acres 0.06
Property Description
**Brand new house JAYMAN BUILT equipped with Solar Panels, Tankless hot water tank and lot of other features, AVAILABLE FOR A QUICK POSSESSION**Welcome to this meticulously designed 1,809 sq ft two-storey home featuring a bedroom and a full bathroom at the main floor, 3 bedrooms and a bonus area upstairs, blends modern sophistication with functional living, ideal for both relaxation and entertaining. Upon entering, you'll find a spacious living area perfect for hosting gatherings or unwinding after a long day. The chef’s kitchen is a true delight, featuring sleek stainless steel appliances, elegant cabinetry, and abundant counter space, effortlessly connecting to the adjacent dining area. The main floor also includes a flexible bedroom and a full bathroom, offering comfort for guests or easy access for seniors. Upstairs, a generous bonus room provides additional living space for family fun or a private retreat. The primary suite is a serene escape, complete with a walk-in closet and a luxurious 3-piece ensuite. Two more well-sized bedrooms and a family bathroom offer plenty of room for the whole household. The convenience of an upstairs laundry room makes daily tasks more manageable. The unfinished basement, with two large windows, a 9-foot foundation, and a side entrance, is ready to be transformed into your developments and plans. Nestled near a peaceful pond, park, and playground, with shopping and easy access to Stoney Trail just moments away, this remarkable home is ideally located. Don’t miss out on the chance to make this stunning home yours. Contact your favorite realtor today to book a private showing!
Location
Province AB
County Calgary
Area Cal Zone Ne
Zoning R-G
Direction N
Rooms
Other Rooms 1
Basement Separate/Exterior Entry, Full, Unfinished
Interior
Interior Features Bathroom Rough-in, Kitchen Island, No Animal Home, No Smoking Home, Open Floorplan, Separate Entrance, Vinyl Windows
Heating Forced Air
Cooling None
Flooring Carpet, Ceramic Tile, Vinyl Plank
Appliance Dishwasher, Electric Stove, Microwave, Range Hood, Refrigerator
Laundry Upper Level
Exterior
Parking Features Off Street
Garage Description Off Street
Fence None
Community Features Park, Playground, Shopping Nearby, Sidewalks, Street Lights, Walking/Bike Paths
Amenities Available Playground
Roof Type Asphalt Shingle
Porch None
Lot Frontage 25.39
Total Parking Spaces 2
Building
Lot Description Back Lane, Back Yard, Rectangular Lot
Foundation Poured Concrete
Architectural Style 2 Storey
Level or Stories Two
Structure Type Brick,Vinyl Siding,Wood Frame
New Construction 1
Others
Restrictions None Known
Tax ID 95061741
Ownership Private
Read Less
GET MORE INFORMATION




