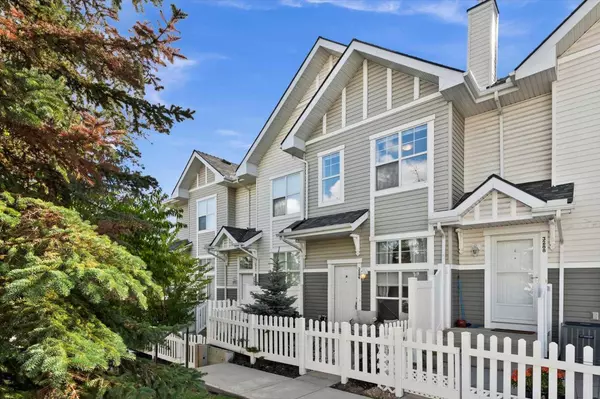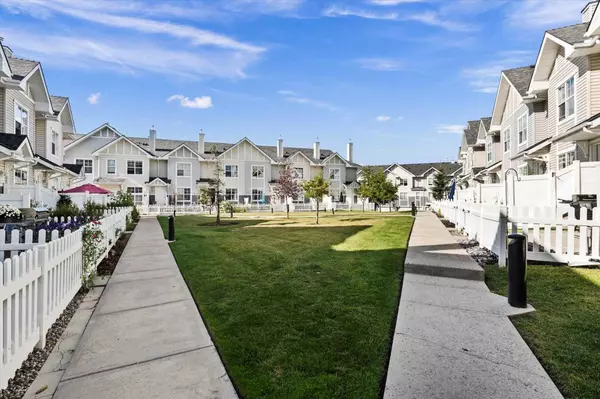For more information regarding the value of a property, please contact us for a free consultation.
3286 New Brighton GDNS SE Calgary, AB T2Z 0A3
Want to know what your home might be worth? Contact us for a FREE valuation!

Our team is ready to help you sell your home for the highest possible price ASAP
Key Details
Sold Price $398,000
Property Type Townhouse
Sub Type Row/Townhouse
Listing Status Sold
Purchase Type For Sale
Square Footage 917 sqft
Price per Sqft $434
Subdivision New Brighton
MLS® Listing ID A2165913
Sold Date 10/18/24
Style 2 Storey
Bedrooms 2
Full Baths 1
Half Baths 1
Condo Fees $283
HOA Fees $21/ann
HOA Y/N 1
Originating Board Calgary
Year Built 2007
Annual Tax Amount $1,968
Tax Year 2024
Property Description
This immaculate two-storey townhouse in the highly sought-after New Brighton community is move-in ready and perfect for those looking for a low-maintenance lifestyle. Recently enhanced with a Murphy Bed in the second bedroom, the home offers both style and practicality.
Inside, the home is bright, clean, and inviting, with elegant flooring and open sightlines that create a welcoming flow. The unique staircase adds a touch of character, while the kitchen is equipped with stainless steel appliances, a gas range, generous counter space, and a pantry, making daily tasks a breeze. A powder room on the main floor adds extra convenience.
Upstairs, you'll find two spacious, spotless bedrooms. The primary bedroom provides a peaceful retreat, complete with a large closet, private ensuite, and in-unit laundry. The double tandem garage accommodates two vehicles and includes additional storage, while the central vacuum system helps with easy maintenance.
Located within the Mosaic complex, this townhouse features a cozy front patio overlooking a serene courtyard, complete with a white picket fence. With a low condo fee of just $283.14 per month, this well-managed complex ensures a stress-free lifestyle. Conveniently close to shopping at Mackenzie Towne and nearby parks, this home is ideal for first-time buyers, investors, or young families. Move in and enjoy this beautifully maintained home!
Location
Province AB
County Calgary
Area Cal Zone Se
Zoning M-1 d75
Direction NE
Rooms
Basement None
Interior
Interior Features Central Vacuum, No Smoking Home, Pantry
Heating Forced Air, Natural Gas
Cooling None
Flooring Ceramic Tile, Hardwood, Laminate
Appliance Dishwasher, Dryer, Garage Control(s), Gas Range, Microwave Hood Fan, Refrigerator, Washer, Window Coverings
Laundry Upper Level
Exterior
Parking Features Double Garage Attached, Garage Faces Rear, Tandem
Garage Spaces 2.0
Garage Description Double Garage Attached, Garage Faces Rear, Tandem
Fence Partial
Community Features Clubhouse, Park, Playground, Schools Nearby, Shopping Nearby, Walking/Bike Paths
Amenities Available Visitor Parking
Roof Type Asphalt Shingle
Porch Front Porch, Patio
Exposure NE
Total Parking Spaces 2
Building
Lot Description Few Trees, Landscaped
Foundation Poured Concrete
Architectural Style 2 Storey
Level or Stories Two
Structure Type Vinyl Siding,Wood Frame
Others
HOA Fee Include Common Area Maintenance,Insurance,Maintenance Grounds,Professional Management,Reserve Fund Contributions,Snow Removal,Trash
Restrictions Easement Registered On Title,Pet Restrictions or Board approval Required,Pets Allowed,Restrictive Covenant,Utility Right Of Way
Ownership Private,REALTOR®/Seller; Realtor Has Interest
Pets Allowed Restrictions, Call, Cats OK, Dogs OK
Read Less



