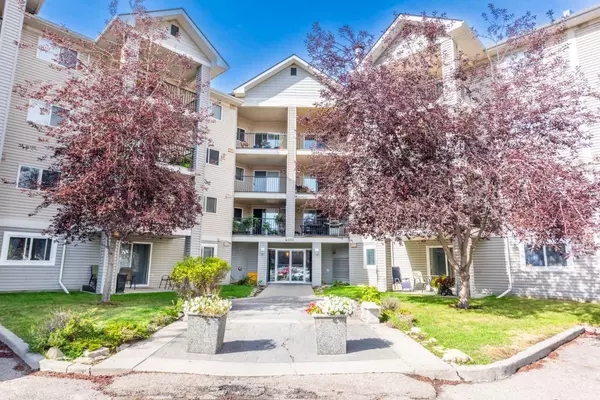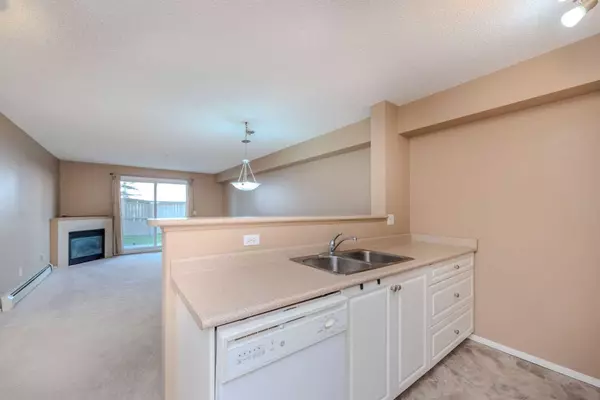For more information regarding the value of a property, please contact us for a free consultation.
4975 130 AVE SE #4111 Calgary, AB T2Z 4M5
Want to know what your home might be worth? Contact us for a FREE valuation!

Our team is ready to help you sell your home for the highest possible price ASAP
Key Details
Sold Price $248,000
Property Type Condo
Sub Type Apartment
Listing Status Sold
Purchase Type For Sale
Square Footage 735 sqft
Price per Sqft $337
Subdivision Mckenzie Towne
MLS® Listing ID A2168153
Sold Date 10/19/24
Style Low-Rise(1-4)
Bedrooms 1
Full Baths 1
Condo Fees $328/mo
Originating Board Calgary
Year Built 2003
Annual Tax Amount $1,281
Tax Year 2024
Property Description
Welcome to your main floor one bedroom, one bathroom condo in the popular community of McKenzie Towne offers a fresh and inviting living space. This well-maintained condo shows very well. The large living room is a central gathering space with sliding doors leading to the patio with green space, perfect for enjoying summer and outdoor activities. The dining room is next to the kitchen features a large U-shaped breakfast eating bar making it a practical and stylish place for cooking and dining. The large bedroom next to a 4-piece bathroom, providing convenience and comfort. The low CONDO FEE includes all utilities(Electricity, water, heat...) only other bill will be the internet(not included). The South Pointe complex is situated on the north edge of coveted McKenzie Towne, just steps away from the South Trail shopping area. This means walking distance to restaurants, major grocery stores, major retailers, Goodlife fitness center, and other essential amenities. Additionally, the condo's proximity to Deerfoot and city transit makes commuting and getting around the city convenient.
Location
Province AB
County Calgary
Area Cal Zone Se
Zoning M-2
Direction E
Interior
Interior Features Breakfast Bar, No Animal Home, No Smoking Home
Heating Fireplace(s), Hot Water
Cooling None
Flooring Carpet, Linoleum
Fireplaces Number 1
Fireplaces Type Gas
Appliance Dishwasher, Refrigerator, Stove(s), Washer/Dryer Stacked, Window Coverings
Laundry In Unit
Exterior
Parking Features Stall
Garage Description Stall
Community Features Park, Schools Nearby, Shopping Nearby, Sidewalks, Street Lights, Walking/Bike Paths
Amenities Available Elevator(s), Parking, Snow Removal, Storage, Trash, Visitor Parking
Porch Patio
Exposure W
Total Parking Spaces 1
Building
Story 4
Architectural Style Low-Rise(1-4)
Level or Stories Single Level Unit
Structure Type Vinyl Siding,Wood Frame
Others
HOA Fee Include Caretaker,Common Area Maintenance,Electricity,Gas,Heat,Insurance,Maintenance Grounds,Parking,Professional Management,Reserve Fund Contributions,Security,Sewer,Snow Removal,Trash,Water
Restrictions Board Approval,Pets Allowed
Ownership Private
Pets Allowed Restrictions, Yes
Read Less



