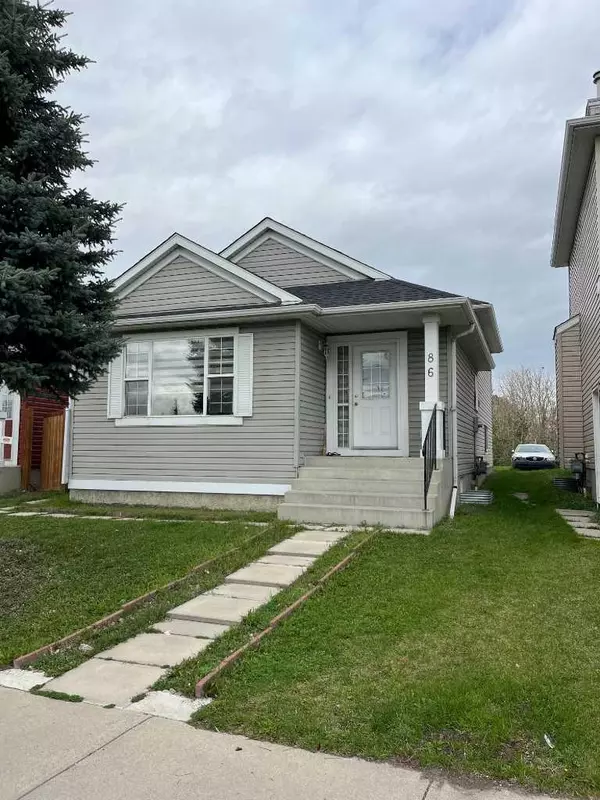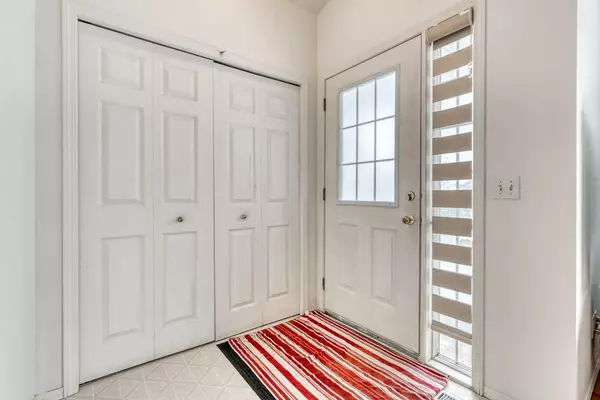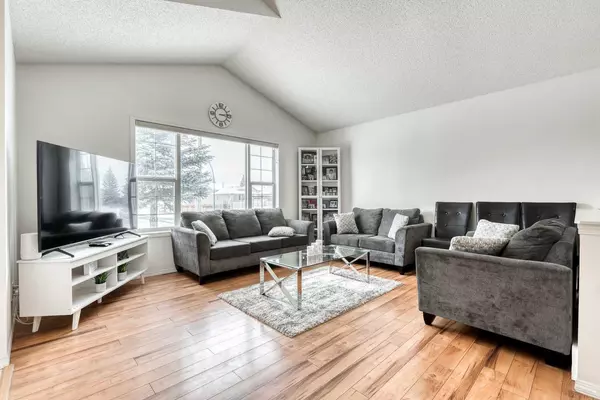For more information regarding the value of a property, please contact us for a free consultation.
86 Taradale DR NE Calgary, AB T3J4W7
Want to know what your home might be worth? Contact us for a FREE valuation!

Our team is ready to help you sell your home for the highest possible price ASAP
Key Details
Sold Price $612,000
Property Type Single Family Home
Sub Type Detached
Listing Status Sold
Purchase Type For Sale
Square Footage 1,117 sqft
Price per Sqft $547
Subdivision Taradale
MLS® Listing ID A2169715
Sold Date 10/19/24
Style 4 Level Split
Bedrooms 7
Full Baths 3
Originating Board Calgary
Year Built 2001
Annual Tax Amount $3,129
Tax Year 2024
Lot Size 3,692 Sqft
Acres 0.08
Property Description
Fantastic property for investment and first time home buyers. Backing onto a green space and playground sits this well-maintained 6 bedroom home. This illegally suited property offers 2 self-contained units with separate entrances creating tremendous revenue generating potential to rent out both, live up and rent down or for multi-generational living. The vaulted main level is a perfect retreat for any busy family with an extremely clean, open and airy floor plan that is bathed in natural light. Gleaming hardwood floors adorn the relaxing living room while oversized south-facing windows stream in sunshine throughout the day. The neutral kitchen eases family mealtimes and entertaining with stainless steel appliances, a plethora of cabinetry and a pantry for extra storage. Adjacently the dining room has lots of room for everyone to gather over a delicious meal. Patio sliders access the yard for a seamless indoor/outdoor lifestyle. The upper level is home to 3 spacious and bright bedrooms including the primary suite complete with its own private 4-piece ensuite, no need to share! Both additional bedrooms are good-sized and share the 4-piece main bathroom. The illegally suited basement is private from the upper levels with a separate side entrance making it ideal for a tenant, extended family members or just more space. This level includes a kitchen, family room, 3 bedrooms and a full bathroom. A huge yard offers a ton of play space for kids and pets that carries on to the green space. Located in the family-oriented community of Taradale within walking distance to schools, parks, transit and miles of walking paths that wind around the ponds. This amazing location also takes advantage of the amenities in neighboring Saddletowne and Falcon Ridge including the always popular Genesis Centre. All this comes together to make for a spectacular home in an unbeatable location!
Location
Province AB
County Calgary
Area Cal Zone Ne
Zoning R-G
Direction S
Rooms
Other Rooms 1
Basement Separate/Exterior Entry, Finished, Full, Suite, Walk-Up To Grade
Interior
Interior Features Laminate Counters, No Animal Home, No Smoking Home, Open Floorplan, Pantry, Separate Entrance, Vinyl Windows, Walk-In Closet(s)
Heating Mid Efficiency, Forced Air, Natural Gas
Cooling None
Flooring Carpet, Laminate
Appliance Dishwasher, Electric Stove, Range Hood, Refrigerator, Washer/Dryer, Window Coverings
Laundry Lower Level
Exterior
Parking Features Gravel Driveway, Off Street
Garage Description Gravel Driveway, Off Street
Fence None
Community Features Park, Playground, Pool, Schools Nearby, Shopping Nearby, Sidewalks, Street Lights
Roof Type Asphalt Shingle
Porch None
Lot Frontage 32.0
Exposure S
Total Parking Spaces 2
Building
Lot Description Back Lane, Back Yard, Level, Street Lighting, Rectangular Lot
Foundation Poured Concrete
Architectural Style 4 Level Split
Level or Stories 4 Level Split
Structure Type Concrete,Vinyl Siding,Wood Frame
Others
Restrictions None Known
Tax ID 94955537
Ownership Private
Read Less



