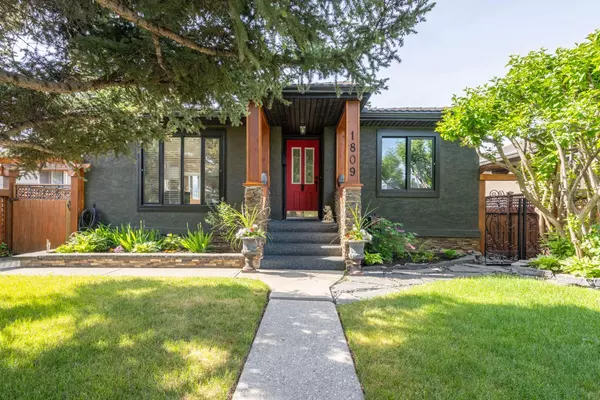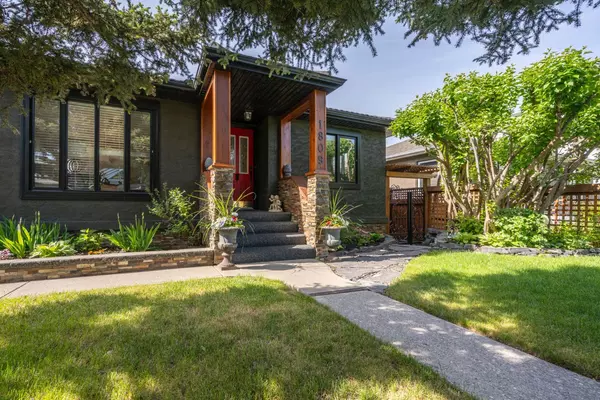For more information regarding the value of a property, please contact us for a free consultation.
1809 18 AVE NW Calgary, AB T2M 0X6
Want to know what your home might be worth? Contact us for a FREE valuation!

Our team is ready to help you sell your home for the highest possible price ASAP
Key Details
Sold Price $730,000
Property Type Single Family Home
Sub Type Detached
Listing Status Sold
Purchase Type For Sale
Square Footage 1,235 sqft
Price per Sqft $591
Subdivision Capitol Hill
MLS® Listing ID A2157323
Sold Date 10/19/24
Style Bungalow
Bedrooms 2
Full Baths 2
Originating Board Calgary
Year Built 1951
Annual Tax Amount $3,787
Tax Year 2024
Lot Size 5,040 Sqft
Acres 0.12
Lot Dimensions 42 X 120
Property Description
Open House Saturday Sept 21 2:00-4:30pm Discover the charm of Capitol Hill, an established inner-city community just minutes from downtown Calgary. Impeccable curb appeal and stunning landscaping define the exterior of this residence, creating an inviting first impression. This beautifully upgraded 2 bedroom plus den, 2-bathroom bungalow offers a contemporary open layout, complete with a stunning gourmet kitchen featuring an abundance of cabinet space. The fully developed basement provides additional living area, ideal for relaxation or hosting gatherings. As well a spacious bedroom and full bathroom. Highlighting the home is a stunning sunroom with floor-to-ceiling windows, offering serene views of the private backyard surrounded by tall evergreen trees and a beautiful deck for all your entertaining needs. Convenient access to the C-train, local amenities, and the vibrant urban atmosphere makes this home a tranquil retreat in Capitol Hill.
Location
Province AB
County Calgary
Area Cal Zone Cc
Zoning R-C2
Direction N
Rooms
Other Rooms 1
Basement Finished, Full
Interior
Interior Features Ceiling Fan(s), Central Vacuum
Heating Central, In Floor, Electric, Fireplace(s), Forced Air, Heat Pump, Natural Gas
Cooling Central Air
Flooring Carpet, Hardwood
Fireplaces Number 2
Fireplaces Type Blower Fan, Electric, Gas Starter, Mantle
Appliance Built-In Oven, Central Air Conditioner, Double Oven, Electric Cooktop, ENERGY STAR Qualified Refrigerator, Garage Control(s), Garburator, Microwave, Tankless Water Heater, Washer/Dryer, Window Coverings
Laundry Electric Dryer Hookup, In Basement, Laundry Room, Lower Level, Washer Hookup
Exterior
Parking Features Off Street, Single Garage Detached
Garage Spaces 1.0
Garage Description Off Street, Single Garage Detached
Fence Fenced
Community Features Schools Nearby, Shopping Nearby, Sidewalks, Street Lights, Walking/Bike Paths
Roof Type Metal
Porch Balcony(s), Deck, Patio
Lot Frontage 42.0
Total Parking Spaces 2
Building
Lot Description Back Lane, Back Yard, City Lot, Few Trees, Front Yard, Low Maintenance Landscape, Level, Private, Treed
Foundation Poured Concrete
Architectural Style Bungalow
Level or Stories One
Structure Type Brick,Stucco,Wood Frame
Others
Restrictions None Known
Ownership Private
Read Less



