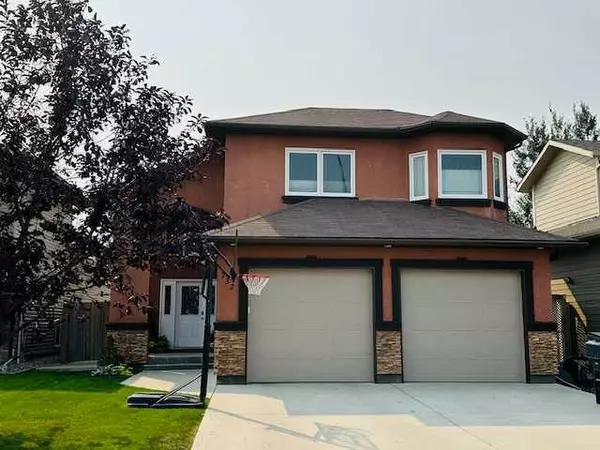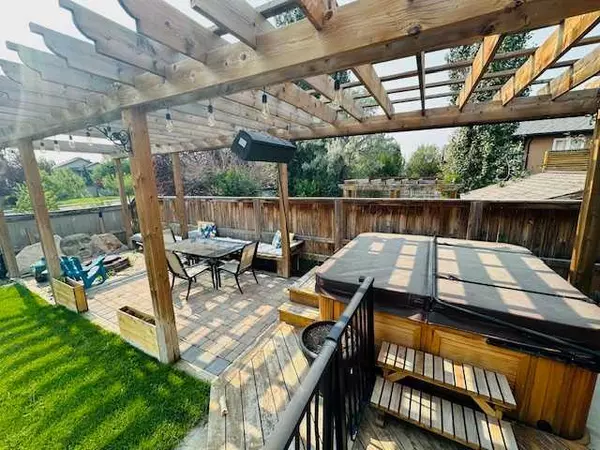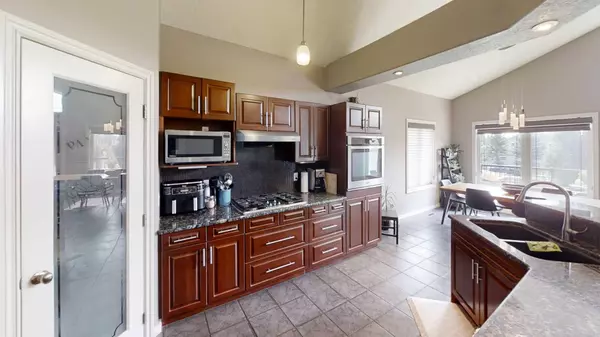For more information regarding the value of a property, please contact us for a free consultation.
732 Lynx LNDG N Lethbridge, AB T1H 5S2
Want to know what your home might be worth? Contact us for a FREE valuation!

Our team is ready to help you sell your home for the highest possible price ASAP
Key Details
Sold Price $500,000
Property Type Single Family Home
Sub Type Detached
Listing Status Sold
Purchase Type For Sale
Square Footage 1,573 sqft
Price per Sqft $317
Subdivision Uplands
MLS® Listing ID A2164999
Sold Date 10/20/24
Style Bi-Level
Bedrooms 5
Full Baths 3
Originating Board Lethbridge and District
Year Built 2008
Annual Tax Amount $5,181
Tax Year 2024
Lot Size 5,760 Sqft
Acres 0.13
Property Description
Check out this fully developed, 5 bedroom home located in quiet cul-de-sac minutes from amenities and parks/ponds/walking paths! Head into your specious entryway and up to your main floor housing laundry, 2 bedrooms, kitchen/dining and living room with vaulted ceilings. Your primary bedroom with ensuite bathroom (soaker tub, shower, vanity and water closet) as well as walk-in closet are located above the garage offering separation from the main floor action and kids rooms. The basement is set up and ready for cozy nights in- spent infront of the fire or challenging friends/family to a game of pool or darts as they both come with the home! You also have 2 additional bedrooms and full (renovated) bathroom down here as well. Outside offers a wood pergola stretching the depth of the backyard, offering shelter to both seating and hot tub areas plus upper deck with gas line for bbq! Don't wait, call your agent to book your private viewing now!
Location
Province AB
County Lethbridge
Zoning R-L
Direction N
Rooms
Other Rooms 1
Basement Finished, Full
Interior
Interior Features Breakfast Bar, Central Vacuum, Granite Counters, Vaulted Ceiling(s)
Heating Forced Air
Cooling Central Air
Flooring Hardwood, Laminate, Tile
Fireplaces Number 1
Fireplaces Type Gas
Appliance Built-In Oven, Central Air Conditioner, Dishwasher, Garage Control(s), Gas Cooktop, Range Hood, Refrigerator, Washer/Dryer
Laundry Main Level
Exterior
Parking Features Double Garage Attached, Heated Garage
Garage Spaces 2.0
Garage Description Double Garage Attached, Heated Garage
Fence Fenced
Community Features Lake, Park, Playground, Shopping Nearby, Sidewalks, Walking/Bike Paths
Roof Type Shingle
Porch Deck, Patio, Pergola
Lot Frontage 45.0
Total Parking Spaces 4
Building
Lot Description Dog Run Fenced In, Landscaped
Foundation Poured Concrete
Architectural Style Bi-Level
Level or Stories Bi-Level
Structure Type Stucco
Others
Restrictions None Known
Tax ID 91033799
Ownership Other
Read Less



