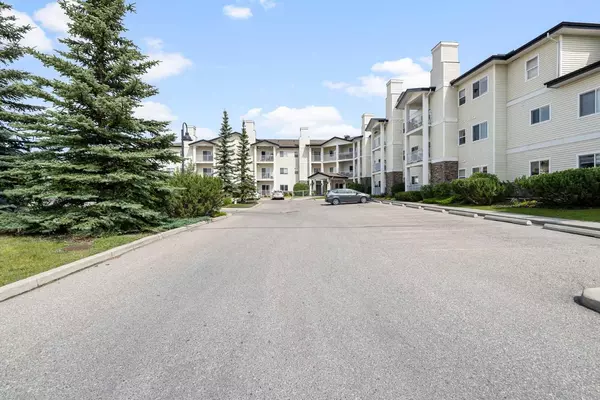For more information regarding the value of a property, please contact us for a free consultation.
72 Quigley DR #305 Cochrane, AB T4C 2K6
Want to know what your home might be worth? Contact us for a FREE valuation!

Our team is ready to help you sell your home for the highest possible price ASAP
Key Details
Sold Price $337,000
Property Type Condo
Sub Type Apartment
Listing Status Sold
Purchase Type For Sale
Square Footage 932 sqft
Price per Sqft $361
Subdivision West Valley
MLS® Listing ID A2157325
Sold Date 10/21/24
Style Apartment
Bedrooms 2
Full Baths 1
Half Baths 1
Condo Fees $616/mo
Originating Board Calgary
Year Built 2005
Annual Tax Amount $1,787
Tax Year 2023
Lot Size 1,016 Sqft
Acres 0.02
Property Description
Welcome to this meticulously maintained 55+ secure adult living complex! This top-floor unit features 2 bedrooms and 2 bathrooms, all with upgraded laminate flooring throughout. (Please note that the images of the new flooring are included alongside the photos of the old flooring to provide context for the room layout.) Key highlights include oak cabinetry, 9' ceilings, and a spacious living room complete with an electric fireplace. The patio doors lead to a south-facing deck offering breathtaking mountain views.
The generous master bedroom boasts a walk-in closet, while the kitchen provides ample cabinetry, a cozy eating nook, and an island with a breakfast bar. Enjoy the convenience of in-suite laundry, plenty of natural light, and extra storage on the balcony, along with titled underground parking.
The building features inviting common areas, including a welcoming lobby with a seating area, fireplace, and library. Additional amenities include an exercise room and a community room equipped with a kitchen, dining area, shuffleboard, pool table, and another fireplace. Ideally located near restaurants and shopping, this home perfectly blends comfort and convenience!
Location
Province AB
County Rocky View County
Zoning R-MD
Direction SW
Interior
Interior Features High Ceilings, No Animal Home, No Smoking Home
Heating Baseboard, Natural Gas
Cooling None
Flooring Carpet, Linoleum
Appliance Dishwasher, Dryer, Gas Stove, Refrigerator, Washer, Window Coverings
Laundry In Unit
Exterior
Parking Features Parkade, Titled
Garage Description Parkade, Titled
Community Features Shopping Nearby
Amenities Available Car Wash, Elevator(s), Fitness Center, Guest Suite, Party Room, Secured Parking, Storage
Porch Balcony(s)
Exposure SW
Total Parking Spaces 1
Building
Story 3
Architectural Style Apartment
Level or Stories Single Level Unit
Structure Type Stone,Vinyl Siding,Wood Frame
Others
HOA Fee Include Caretaker,Common Area Maintenance,Heat,Insurance,Parking,Reserve Fund Contributions,Sewer,Snow Removal,Water
Restrictions Adult Living,Pet Restrictions or Board approval Required
Tax ID 84127055
Ownership Private
Pets Allowed Restrictions
Read Less
GET MORE INFORMATION




