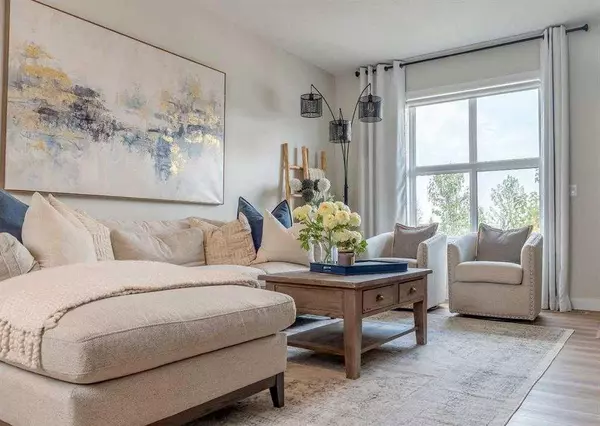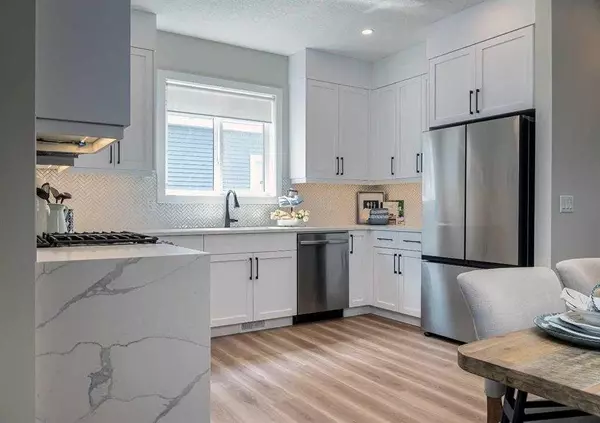For more information regarding the value of a property, please contact us for a free consultation.
95 Homestead PARK NE Calgary, AB T3J2K6
Want to know what your home might be worth? Contact us for a FREE valuation!

Our team is ready to help you sell your home for the highest possible price ASAP
Key Details
Sold Price $710,000
Property Type Single Family Home
Sub Type Semi Detached (Half Duplex)
Listing Status Sold
Purchase Type For Sale
Square Footage 1,679 sqft
Price per Sqft $422
Subdivision Homestead
MLS® Listing ID A2162245
Sold Date 10/21/24
Style 2 Storey,Side by Side
Bedrooms 6
Full Baths 4
Originating Board Calgary
Year Built 2023
Annual Tax Amount $3,693
Tax Year 2024
Lot Size 2,419 Sqft
Acres 0.06
Property Description
Introducing the Ashton 18' showhome by Partners—a stunning blend of luxury and functionality, perfectly situated across from a park! Step inside to discover an inviting, open-concept main floor featuring a bright living area, a versatile dining space, and a chef's kitchen equipped with ceiling-height cabinetry and stainless steel appliances including a gas range. This level also offers the convenience of a main floor bedroom and a full bathroom, ideal for guests or multi-generational living. Upstairs, the primary suite is a true retreat, complete with two closets and a 4-piece ensuite with double vanities. Two additional generous bedrooms, a full bathroom, and a dedicated laundry space provide ample space for the entire family. The separate side entrance leads to a fantastic 2-bedroom legal secondary suite, perfect for generating rental income or providing a private living space for extended family. This legal suite features its own kitchen, living, dining areas, and laundry, ensuring total independence and comfort. Outside, a double detached garage accessed via the back lane adds convenience and curb appeal to this already impressive home. Don't miss your chance to own this exceptional showhome—book your private tour today and experience unparalleled luxury living!
Location
Province AB
County Calgary
Area Cal Zone Ne
Zoning R-G
Direction E
Rooms
Other Rooms 1
Basement Full, Suite
Interior
Interior Features Double Vanity, Kitchen Island, No Animal Home, No Smoking Home, Open Floorplan, Pantry, Quartz Counters, Separate Entrance, Storage, Tankless Hot Water, Vinyl Windows, Walk-In Closet(s)
Heating High Efficiency, Forced Air
Cooling Central Air
Flooring Carpet, Laminate, Tile
Appliance Central Air Conditioner, Dishwasher, Garage Control(s), Microwave Hood Fan, Oven, Range, Refrigerator, Tankless Water Heater, Washer/Dryer, Washer/Dryer Stacked, Window Coverings
Laundry In Unit
Exterior
Parking Features Double Garage Detached
Garage Spaces 2.0
Garage Description Double Garage Detached
Fence None
Community Features Park, Playground, Shopping Nearby, Sidewalks
Roof Type Asphalt Shingle
Porch Porch
Lot Frontage 22.02
Total Parking Spaces 2
Building
Lot Description Back Lane, Rectangular Lot
Foundation Poured Concrete
Architectural Style 2 Storey, Side by Side
Level or Stories Two
Structure Type Concrete,Vinyl Siding,Wood Frame
New Construction 1
Others
Restrictions Architectural Guidelines
Ownership Private
Read Less
GET MORE INFORMATION




