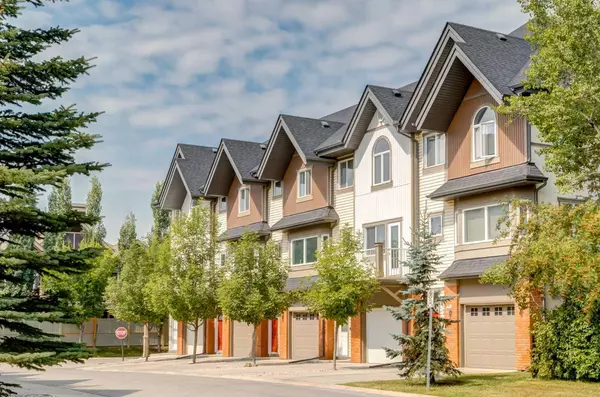For more information regarding the value of a property, please contact us for a free consultation.
1006 Wentworth Villas SW Calgary, AB T3H 0K6
Want to know what your home might be worth? Contact us for a FREE valuation!

Our team is ready to help you sell your home for the highest possible price ASAP
Key Details
Sold Price $525,000
Property Type Townhouse
Sub Type Row/Townhouse
Listing Status Sold
Purchase Type For Sale
Square Footage 1,587 sqft
Price per Sqft $330
Subdivision West Springs
MLS® Listing ID A2165231
Sold Date 10/22/24
Style 3 Storey
Bedrooms 2
Full Baths 2
Half Baths 1
Condo Fees $387
Originating Board Calgary
Year Built 2010
Annual Tax Amount $3,158
Tax Year 2024
Lot Size 1,517 Sqft
Acres 0.03
Property Description
Located in the desirable neighborhood of West Springs, this exceptionally well-maintained 2 bed, 2.5 bath home has just over 1,587 sq ft of beautiful living space. As you enter, be greeted by the warm heated floors in the foyer, incredibly high ceilings, and a multitude of windows that flood the home with natural light. The kitchen holds all the essentials with stainless steel appliances, tons of cabinetry, and a comfortable breakfast bar. The dining area is perfect for family dinners and has a walk-out deck where you can enjoy your morning coffee. The living room offers tons of seating space and acts as a great place for entertaining guests. As you head to the upper levels, you will find the spacious and bright master bedroom with a 4 piece ensuite, a second bedroom (also with a 4 piece ensuite), a laundry room, and a half bath. The unfinished basement awaits your creative ideas and offers an opportunity to customize this home to meet your needs. This home is located within walking distance from schools, shopping, parks, playgrounds and transit. This is one property you don't want to miss out on!
Location
Province AB
County Calgary
Area Cal Zone W
Zoning DC (pre 1P2007)
Direction S
Rooms
Other Rooms 1
Basement Partial, Unfinished
Interior
Interior Features Breakfast Bar, High Ceilings, Walk-In Closet(s)
Heating Boiler, In Floor, Forced Air, Natural Gas
Cooling None
Flooring Carpet, Hardwood, Tile
Appliance Dishwasher, Electric Stove, Microwave, Microwave Hood Fan, Oven, Refrigerator
Laundry Laundry Room, Upper Level
Exterior
Parking Features Driveway, Single Garage Attached
Garage Spaces 1.0
Garage Description Driveway, Single Garage Attached
Fence None
Community Features Park, Playground, Schools Nearby, Shopping Nearby
Amenities Available Snow Removal, Visitor Parking
Roof Type Asphalt Shingle
Porch Deck
Lot Frontage 19.98
Exposure S
Total Parking Spaces 2
Building
Lot Description Rectangular Lot
Foundation Poured Concrete
Architectural Style 3 Storey
Level or Stories Three Or More
Structure Type Vinyl Siding,Wood Frame
Others
HOA Fee Include Common Area Maintenance,Insurance,Professional Management,Reserve Fund Contributions,Snow Removal
Restrictions None Known
Ownership Private
Pets Allowed Yes
Read Less
GET MORE INFORMATION




