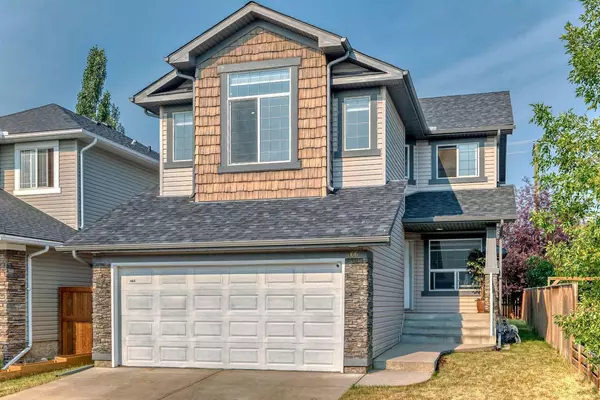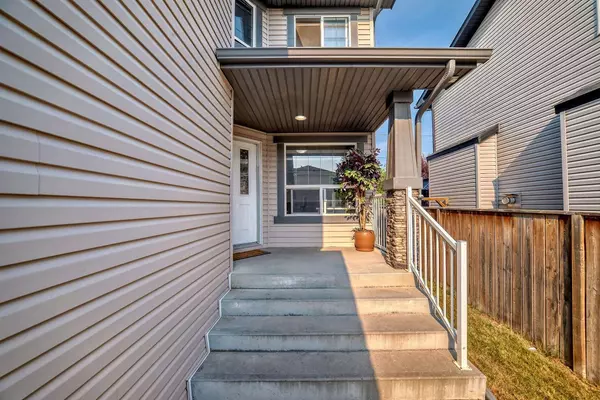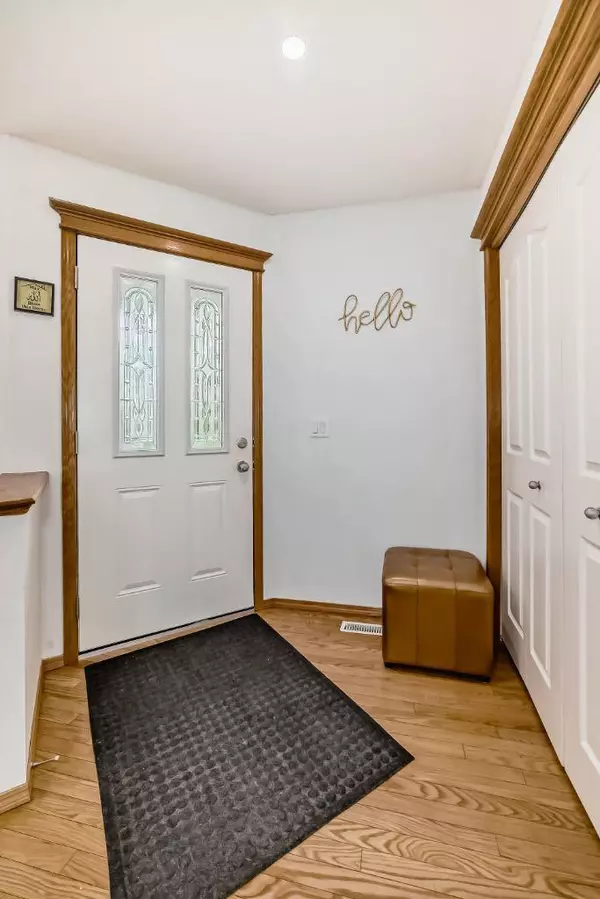For more information regarding the value of a property, please contact us for a free consultation.
466 bridlemeadows Common SW Calgary, AB T2Y 5C3
Want to know what your home might be worth? Contact us for a FREE valuation!

Our team is ready to help you sell your home for the highest possible price ASAP
Key Details
Sold Price $645,000
Property Type Single Family Home
Sub Type Detached
Listing Status Sold
Purchase Type For Sale
Square Footage 1,895 sqft
Price per Sqft $340
Subdivision Bridlewood
MLS® Listing ID A2167970
Sold Date 10/22/24
Style 2 Storey
Bedrooms 3
Full Baths 2
Half Baths 1
Originating Board Calgary
Year Built 2005
Annual Tax Amount $3,651
Tax Year 2024
Lot Size 3,918 Sqft
Acres 0.09
Property Description
Discover the epitome of modern living in this remarkable home nestled in the heart of Bridlewood SW Calgary. Located on a quiet and safe cul-de-sac, this 2-storey home features 3 Bedrooms, main floor Den or Office, 2.5 Baths and a spacious Bonus room for the whole family to enjoy. At entry, you'll be greeted by a spacious foyer, a large inviting main floor den, living area, kitchen with quartz countertops and stainless steel appliances and a dinning area overlooking the backyard. Heading upstairs, you'll find the spacious bonus room, perfect for movie nights. The primary bedroom is complete with a walk-in closet and 4-piece ensuite. Two additional generously sized bedrooms and full 4-piece bathroom round out this level. Step outside to the sunny backyard and a deck creating a picturesque setting for outdoor gatherings and relaxation. Recent upgrades, renovated Kitchen (2023) including all updated appliances, pot lights, fresh interior paint throughout, updated Washer/Dryer, Carpet (2023), Blinds (2023) and roof shingles (2022). This is an amazing family friendly community with numerous schools, parks, playgrounds, transit, shopping, dining, walking trails, and Spruce Meadows. Additionally, it offers easy access to Stoney Trail and Costco.
Location
Province AB
County Calgary
Area Cal Zone S
Zoning R-G
Direction E
Rooms
Other Rooms 1
Basement Full, Unfinished
Interior
Interior Features No Animal Home, No Smoking Home, Open Floorplan, Quartz Counters, Walk-In Closet(s)
Heating Forced Air
Cooling None
Flooring Carpet, Ceramic Tile, Hardwood
Fireplaces Number 1
Fireplaces Type Gas
Appliance Dishwasher, Dryer, Electric Stove, Garage Control(s), Microwave Hood Fan, Refrigerator, Washer
Laundry Main Level
Exterior
Parking Features Double Garage Attached
Garage Spaces 2.0
Garage Description Double Garage Attached
Fence Fenced
Community Features Playground, Schools Nearby, Shopping Nearby
Roof Type Asphalt Shingle
Porch Deck
Lot Frontage 35.99
Total Parking Spaces 4
Building
Lot Description Back Yard, Cul-De-Sac, Front Yard, No Neighbours Behind, Street Lighting
Foundation Poured Concrete
Architectural Style 2 Storey
Level or Stories Two
Structure Type Vinyl Siding
Others
Restrictions See Remarks
Tax ID 94980518
Ownership Private
Read Less



