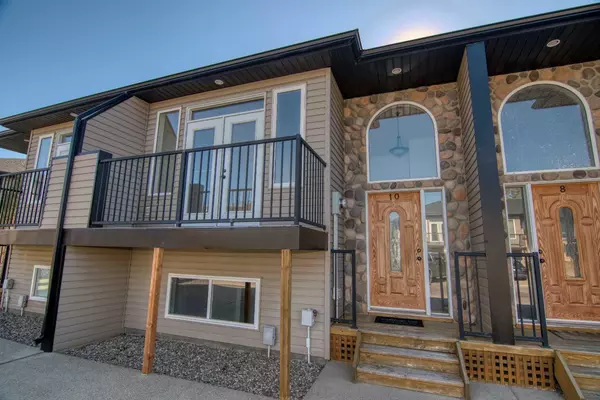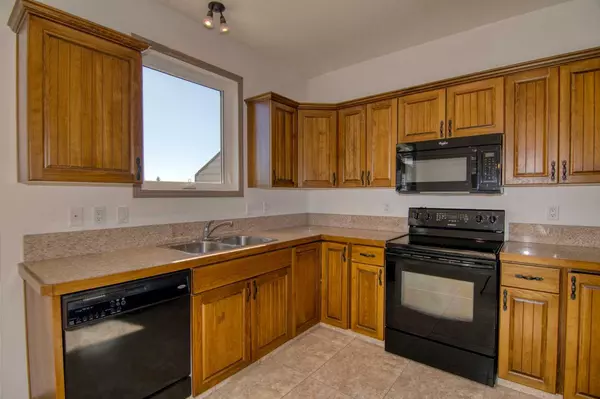For more information regarding the value of a property, please contact us for a free consultation.
762 Heritage BLVD W #10 Lethbridge, AB T1K 0W1
Want to know what your home might be worth? Contact us for a FREE valuation!

Our team is ready to help you sell your home for the highest possible price ASAP
Key Details
Sold Price $265,000
Property Type Townhouse
Sub Type Row/Townhouse
Listing Status Sold
Purchase Type For Sale
Square Footage 620 sqft
Price per Sqft $427
Subdivision Heritage Heights
MLS® Listing ID A2171623
Sold Date 10/22/24
Style Bi-Level
Bedrooms 3
Full Baths 1
Half Baths 1
Condo Fees $242
Originating Board Lethbridge and District
Year Built 2006
Annual Tax Amount $2,113
Tax Year 2024
Property Description
Welcome to this beautifully updated 3 bedroom condo, featuring fresh paint and new carpets throughout. Enjoy an inviting layout with a bright dining room that opens to a spacious south-facing deck, perfect for morning coffee and sun-soaked afternoons. The cozy living room also offers access to a north-facing deck, providing a great space for relaxation. This condo includes three comfortable bedrooms, a convenient in-suite washer and dryer, and air conditioning for those warm summer days. With two designated parking stalls, you'll never have to worry about finding a spot. Close to shopping, restaurants, parks, and transit. Don't miss your chance to own this delightful home in a fantastic community! Call your REALTOR® to schedule your showing today!
Location
Province AB
County Lethbridge
Zoning R-37
Direction N
Rooms
Basement Finished, Full
Interior
Interior Features No Smoking Home
Heating Forced Air, Natural Gas
Cooling Central Air
Flooring Carpet, Tile
Appliance Central Air Conditioner, Dishwasher, Electric Stove, Microwave Hood Fan, Refrigerator, Washer/Dryer
Laundry In Basement
Exterior
Parking Features Parking Pad
Garage Description Parking Pad
Fence None
Community Features Park, Playground, Shopping Nearby, Sidewalks, Street Lights, Walking/Bike Paths
Amenities Available None
Roof Type Asphalt Shingle
Porch Balcony(s), Deck
Exposure N
Total Parking Spaces 2
Building
Lot Description Lawn, Landscaped
Foundation Poured Concrete
Architectural Style Bi-Level
Level or Stories Bi-Level
Structure Type Concrete,Stone,Vinyl Siding
Others
HOA Fee Include Common Area Maintenance,Insurance,Maintenance Grounds,Professional Management,Reserve Fund Contributions,Snow Removal
Restrictions Pet Restrictions or Board approval Required,Pets Allowed
Tax ID 91671017
Ownership Private
Pets Allowed Restrictions
Read Less
GET MORE INFORMATION




