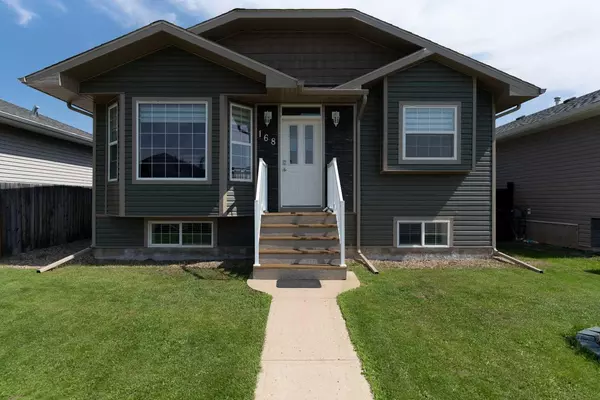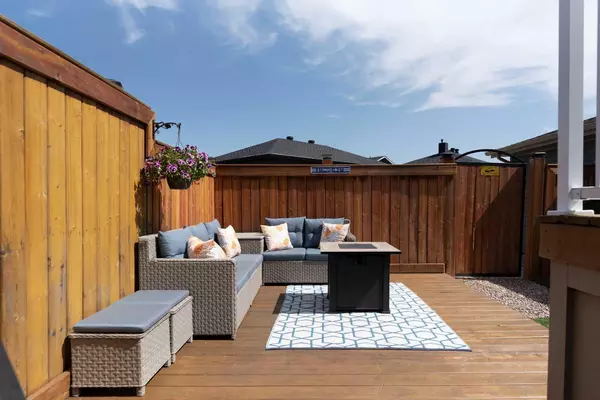For more information regarding the value of a property, please contact us for a free consultation.
168 Atkinson Fort Mcmurray, AB T9J 1G2
Want to know what your home might be worth? Contact us for a FREE valuation!

Our team is ready to help you sell your home for the highest possible price ASAP
Key Details
Sold Price $470,000
Property Type Single Family Home
Sub Type Detached
Listing Status Sold
Purchase Type For Sale
Square Footage 1,247 sqft
Price per Sqft $376
Subdivision Abasand
MLS® Listing ID A2145307
Sold Date 10/22/24
Style Bungalow
Bedrooms 5
Full Baths 3
Originating Board Fort McMurray
Year Built 2002
Annual Tax Amount $2,086
Tax Year 2024
Lot Size 4,271 Sqft
Acres 0.1
Property Description
Welcome to 168 Atkinson Lane, a HIGHLY renovated raised bungalow where pride of ownership shines with over 2340 sq feet of total living space!! This home boasts 5 amazingly spacious bedrooms—3 on the main level and 2 in the fully developed basement. You'll love how airy and bright this home is, thanks to vaulted ceilings and an open concept design. The basement is incredible for a second living room with gas fireplace, rec/game room- the options are truly endless. This property has undergone numerous upgrades, including quartz counters, hardwood flooring, new siding, shingles, paint, fence, detached garage, gas fireplace, furnace, hot water tank, windows, sump pump(s), and a tri-level deck with a stunning backyard oasis. This home is MOVE IN READY , furnishings can be negotiated. Call to book your showing today!
Location
Province AB
County Wood Buffalo
Area Fm Sw
Zoning R3
Direction NW
Rooms
Other Rooms 1
Basement Finished, Full
Interior
Interior Features Breakfast Bar, Central Vacuum, High Ceilings, Open Floorplan, Pantry, Quartz Counters, See Remarks, Storage, Sump Pump(s), Vaulted Ceiling(s)
Heating Forced Air
Cooling Central Air
Flooring Carpet, Hardwood, Linoleum
Fireplaces Number 1
Fireplaces Type Gas
Appliance Central Air Conditioner, Dishwasher, Dryer, Microwave, Refrigerator, See Remarks, Stove(s), Washer, Window Coverings, Wine Refrigerator
Laundry In Basement
Exterior
Parking Features Off Street, Parking Pad, Single Garage Detached
Garage Spaces 1.0
Garage Description Off Street, Parking Pad, Single Garage Detached
Fence Fenced
Community Features Fishing, Other, Park, Playground, Schools Nearby, Shopping Nearby, Sidewalks, Street Lights, Walking/Bike Paths
Roof Type Asphalt Shingle
Porch Deck, Patio, See Remarks
Lot Frontage 42.06
Total Parking Spaces 3
Building
Lot Description Back Lane, Back Yard, Front Yard, Lawn, See Remarks
Foundation Poured Concrete
Architectural Style Bungalow
Level or Stories One
Structure Type Mixed
Others
Restrictions Restrictive Covenant,Utility Right Of Way
Tax ID 92006731
Ownership Private
Read Less
GET MORE INFORMATION




