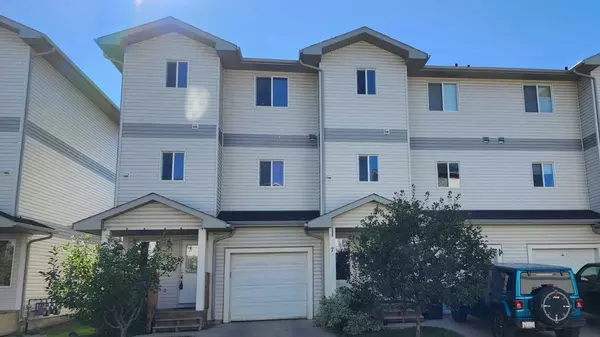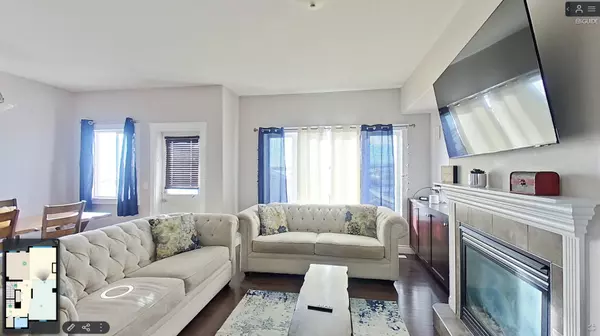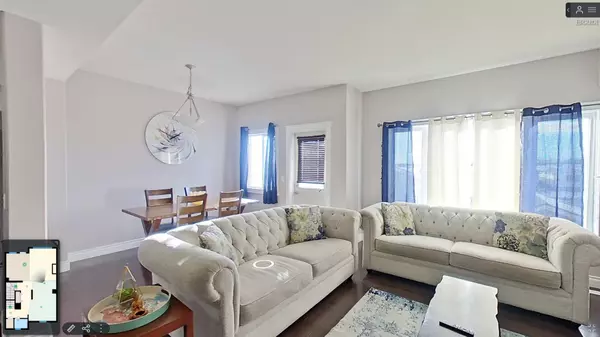For more information regarding the value of a property, please contact us for a free consultation.
313 Millennium DR #8 Fort Mcmurray, AB T9K 0M2
Want to know what your home might be worth? Contact us for a FREE valuation!

Our team is ready to help you sell your home for the highest possible price ASAP
Key Details
Sold Price $233,000
Property Type Townhouse
Sub Type Row/Townhouse
Listing Status Sold
Purchase Type For Sale
Square Footage 1,704 sqft
Price per Sqft $136
Subdivision Timberlea
MLS® Listing ID A2169379
Sold Date 10/22/24
Style 3 Storey
Bedrooms 3
Full Baths 3
Half Baths 1
Condo Fees $550
Originating Board Fort McMurray
Year Built 2011
Annual Tax Amount $1,037
Tax Year 2024
Property Description
OVER 1700 SQFT of finished area, ATTACHED GARAGE, 3 BEDROOMS WITH THEIR OWN ATTACHED BATHROOMS, MASSIVE KITCHEN WITH RAISED COUNTERTOPS FOR THE BAR STOOLS, STAINLESS STEEL APPLIANCES, FIREPLACE WITH EXTRA CABINETS, HIGH-END LAUNDRY MACHINES, AND LIST GOES ON... WELCOME HOME, This gorgeous townhouse is move-in-ready and is located in a quiet neighborhood of Millennium Gardens in Timberlea. Close to schools, parks, bus stops, groceries, gas stations, and other amenities. The main floor includes access to a single attached garage and a multi-use room with a four-piece ensuite bathroom. This room can be used as a mortgage helper as it has a separate entrance from the rear door. The main level's open floor plan showcases a roomy living area with hardwood flooring, a gas fireplace, and custom built-in cabinets. The dining area extends to a southwest-facing balcony, offering the perfect setting to enjoy sunlight throughout the day. The spacious kitchen is a chef's paradise, featuring abundant cabinetry, ample counter space, and gleaming stainless steel appliances. A two-piece bath and stackable LG laundry machines complete this level. Upstairs, discover two generously sized bedrooms, each with its own ensuite and walk-in closet. The primary bedroom (20` x 13`) boasts a staggered layout, offering additional space for a cozy seating area. The basement provides generous storage space and is ready for you to personalize and transform into your ideal retreat. The property is vacant and ready for its new owners. Quick possession is available. View the 360 walkthroughs and schedule your showing today!
Location
Province AB
County Wood Buffalo
Area Fm Nw
Zoning R2-1
Direction E
Rooms
Other Rooms 1
Basement See Remarks, Unfinished
Interior
Interior Features Built-in Features, See Remarks, Separate Entrance, Walk-In Closet(s)
Heating Central
Cooling Central Air
Flooring Carpet, Tile
Fireplaces Number 1
Fireplaces Type Gas
Appliance Dishwasher, Dryer, Electric Range, Microwave, Refrigerator, Washer
Laundry Main Level, See Remarks
Exterior
Parking Features Driveway, Garage Faces Front, Single Garage Attached
Garage Spaces 1.0
Garage Description Driveway, Garage Faces Front, Single Garage Attached
Fence Fenced
Community Features Schools Nearby, Shopping Nearby, Sidewalks, Street Lights, Walking/Bike Paths
Amenities Available Snow Removal, Trash, Visitor Parking
Roof Type Asphalt Shingle
Porch Balcony(s)
Total Parking Spaces 2
Building
Lot Description Corner Lot, Level
Foundation Poured Concrete
Architectural Style 3 Storey
Level or Stories Three Or More
Structure Type Concrete,Vinyl Siding,Wood Frame
Others
HOA Fee Include Common Area Maintenance,Insurance,Maintenance Grounds,Parking,Professional Management,Reserve Fund Contributions,Sewer,Snow Removal,Trash,Water
Restrictions None Known
Tax ID 92008503
Ownership Private
Pets Allowed Yes
Read Less



