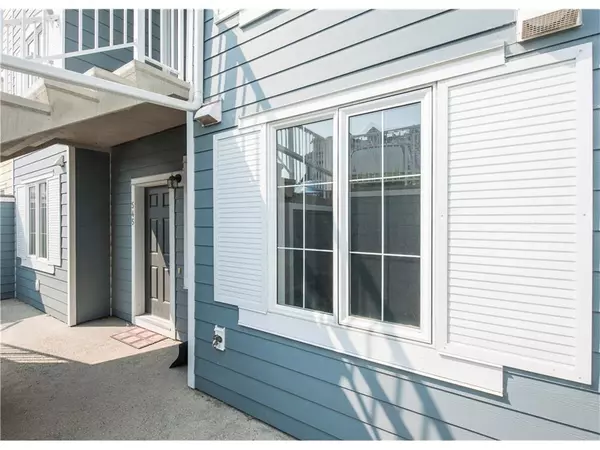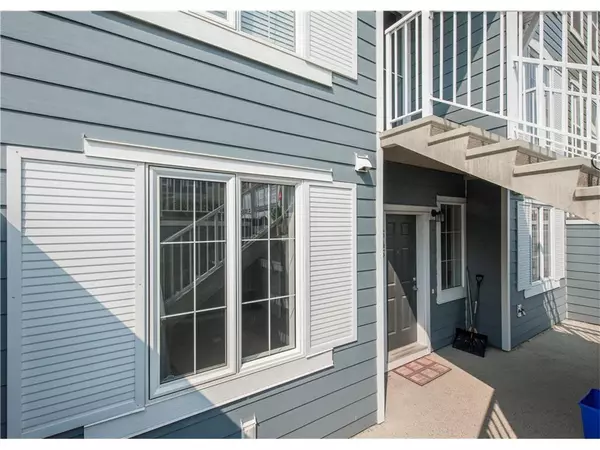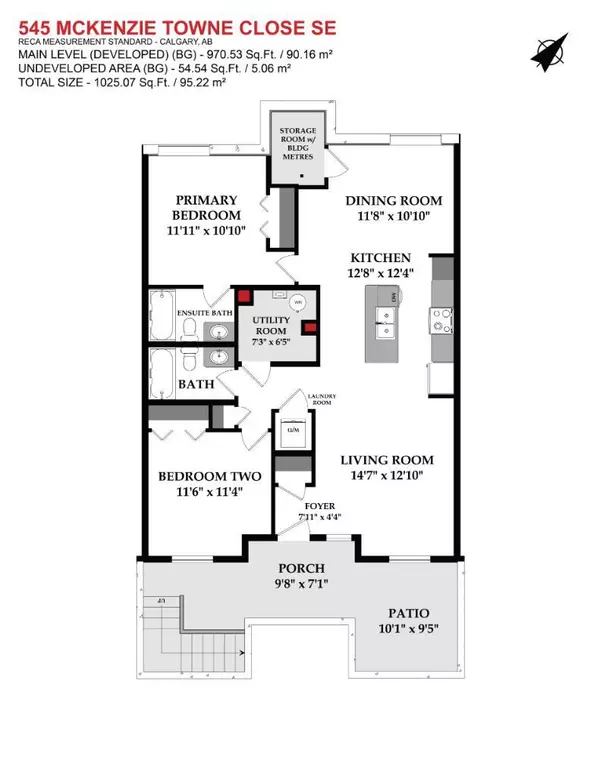For more information regarding the value of a property, please contact us for a free consultation.
545 Mckenzie Towne Close SE Calgary, AB T2Z 1A8
Want to know what your home might be worth? Contact us for a FREE valuation!

Our team is ready to help you sell your home for the highest possible price ASAP
Key Details
Sold Price $320,000
Property Type Townhouse
Sub Type Row/Townhouse
Listing Status Sold
Purchase Type For Sale
Square Footage 1,025 sqft
Price per Sqft $312
Subdivision Mckenzie Towne
MLS® Listing ID A2169420
Sold Date 10/23/24
Style Bungalow
Bedrooms 2
Full Baths 2
Condo Fees $313
HOA Fees $12/ann
HOA Y/N 1
Originating Board Calgary
Year Built 2011
Annual Tax Amount $1,764
Tax Year 2024
Lot Size 8,901 Sqft
Acres 0.2
Property Description
Smart Investor's or buyer's choice - Why rent when you can live here? You can also take advantage of the quick move-in date - November. 2 BEDROOM / 2 FULL BATH DESIGN **SUPER CLEAN HOME** And ready to move in! With over 1025+ sq. ft. of developed living space on one level plus an additional 180 sq. ft. of exterior porch area... You'll be happy here. This fine home also features a parking stall and in suite laundry. The main floor features an open kitchen/dining and family room layout, with the two bedroom separated for privacy. RARE closed in front concrete patio/porch area - perfect for a small dog! The kitchen is an intelligent design with your mind. "Like entertaining?" If so, you'll love this kitchen style with lots of cabinets, black appliances, an Island with sink / flush eating bar, laminate floors, lots of counter space & room to move around. The family-sized dining area can fit a big table - BBQ time! The primary bedroom features an ensuite + closet w/organizers. Call your friendly REALTOR(R) to view today.
Location
Province AB
County Calgary
Area Cal Zone Se
Zoning M-2
Direction E
Rooms
Other Rooms 1
Basement Finished, Full
Interior
Interior Features No Animal Home, No Smoking Home
Heating Forced Air, Natural Gas
Cooling None
Flooring Laminate
Appliance Dishwasher, Dryer, Electric Stove, Microwave Hood Fan, Refrigerator, Washer
Laundry In Unit
Exterior
Parking Features Assigned, Stall
Garage Description Assigned, Stall
Fence None
Community Features Park, Playground, Schools Nearby, Shopping Nearby, Sidewalks, Street Lights, Walking/Bike Paths
Amenities Available Visitor Parking
Roof Type Asphalt Shingle
Porch Patio
Total Parking Spaces 1
Building
Lot Description Front Yard
Foundation Poured Concrete
Water Public
Architectural Style Bungalow
Level or Stories One
Structure Type Vinyl Siding,Wood Frame,Wood Siding
Others
HOA Fee Include Common Area Maintenance,Insurance,Parking,Professional Management,Reserve Fund Contributions,Snow Removal
Restrictions Restrictive Covenant-Building Design/Size,Utility Right Of Way
Ownership Private
Pets Allowed Yes
Read Less



