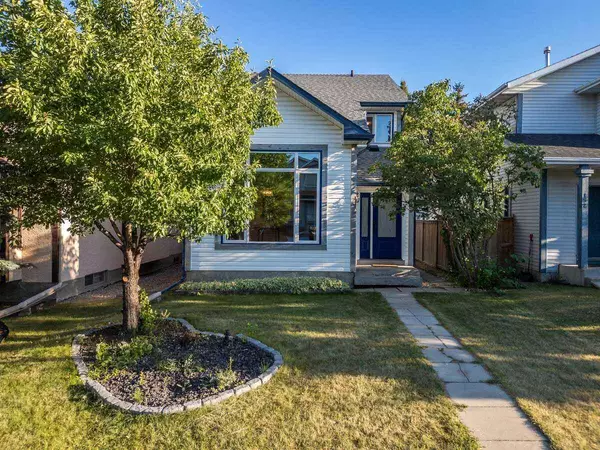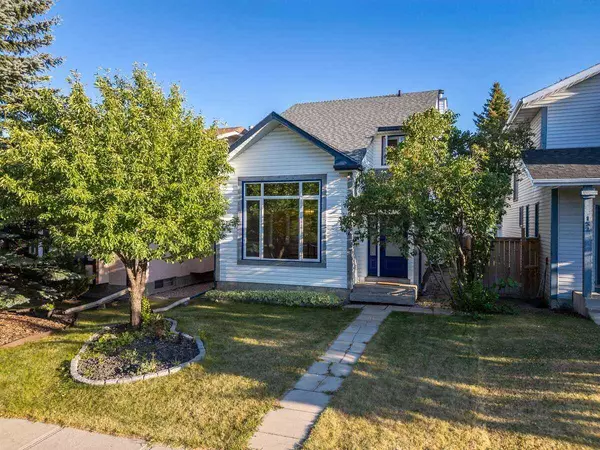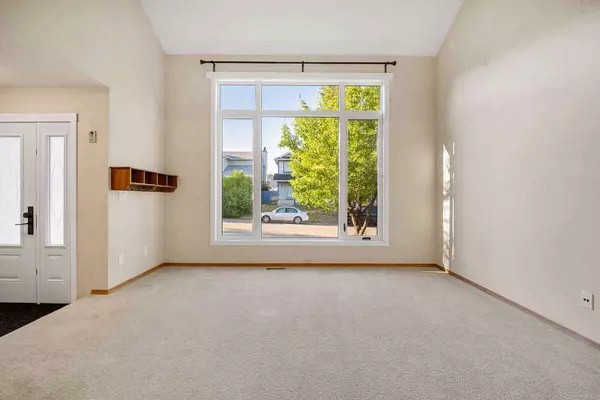For more information regarding the value of a property, please contact us for a free consultation.
156 Millrise Close SW Calgary, AB T2Y 2T2
Want to know what your home might be worth? Contact us for a FREE valuation!

Our team is ready to help you sell your home for the highest possible price ASAP
Key Details
Sold Price $556,000
Property Type Single Family Home
Sub Type Detached
Listing Status Sold
Purchase Type For Sale
Square Footage 1,524 sqft
Price per Sqft $364
Subdivision Millrise
MLS® Listing ID A2155106
Sold Date 10/23/24
Style 2 Storey
Bedrooms 3
Full Baths 2
Half Baths 1
Originating Board Central Alberta
Year Built 1989
Annual Tax Amount $3,072
Tax Year 2024
Lot Size 3,600 Sqft
Acres 0.08
Property Description
For more information, please click on Brochure button below.
Explore this unique home in the desirable community of Millrise. Located on a lovely quiet street. Close to 3 schools. Upon entering, you'll be met with a bright living room with vaulted ceilings. There is a dining room as well as a breakfast nook in the kitchen for all your entertaining. The main floor also boasts a family room with fireplace that leads out into the large backyard. Completing the main floor are a convenient 2-piece bathroom, a laundry room (with new high efficiency washer and dryer), and a sizable mudroom.
Downstairs is a finished basement with a large rec room and additional bedroom. All exterior windows and doors were replaced with energy efficient Greenfox windows in 2024 (valued at $50,000) and keeps the home cool in the summer and warm in the winter. Home is also equipped with smart thermostat that can be preset or controlled remotely. Primary bedroom ensuite 4-piece bathroom with jacuzzi tub. Two other rooms are decent sized and a 4-piece bathroom. Do not miss out!
Location
Province AB
County Calgary
Area Cal Zone S
Zoning R-C1N
Direction N
Rooms
Basement Finished, Full
Interior
Interior Features Ceiling Fan(s), Chandelier, High Ceilings, Jetted Tub, Soaking Tub, Walk-In Closet(s)
Heating Central
Cooling None
Flooring Carpet, Laminate
Fireplaces Number 1
Fireplaces Type Gas
Appliance Dishwasher, Refrigerator, Stove(s), Washer/Dryer
Laundry Main Level
Exterior
Parking Features Off Street
Garage Description Off Street
Fence Fenced
Community Features Playground, Schools Nearby, Shopping Nearby, Sidewalks
Roof Type Asphalt Shingle
Porch None
Lot Frontage 30.0
Total Parking Spaces 2
Building
Lot Description Back Lane, Back Yard, Fruit Trees/Shrub(s)
Foundation Poured Concrete
Architectural Style 2 Storey
Level or Stories Two
Structure Type Vinyl Siding
Others
Restrictions None Known
Ownership Private
Read Less



