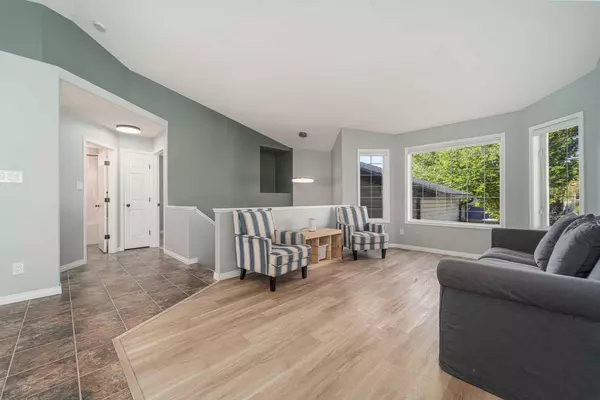For more information regarding the value of a property, please contact us for a free consultation.
35 Squamish BLVD W Lethbridge, AB T1K 7J7
Want to know what your home might be worth? Contact us for a FREE valuation!

Our team is ready to help you sell your home for the highest possible price ASAP
Key Details
Sold Price $410,000
Property Type Single Family Home
Sub Type Detached
Listing Status Sold
Purchase Type For Sale
Square Footage 1,067 sqft
Price per Sqft $384
Subdivision Indian Battle Heights
MLS® Listing ID A2166563
Sold Date 10/23/24
Style Bi-Level
Bedrooms 4
Full Baths 4
Originating Board Lethbridge and District
Year Built 1999
Annual Tax Amount $3,486
Tax Year 2024
Lot Size 4,202 Sqft
Acres 0.1
Property Description
Welcome to 35 Squamish Blvd W, a beautifully updated 4-bedroom, 4-bathroom home in a prime Lethbridge location! This property boasts a brand-new roof (2023), new flooring, and fresh paint throughout, giving it a modern and inviting feel. Perfectly situated near shopping, parks, Mike Mountain Horse Elementary, the YMCA, and more, this home offers unbeatable convenience for families. Commuters will appreciate the quick access to Highway 3, making trips around town a breeze. Don't miss out on this move-in ready gem in a highly desirable neighborhood!
Location
Province AB
County Lethbridge
Zoning R-L
Direction W
Rooms
Other Rooms 1
Basement Finished, Full
Interior
Interior Features Vaulted Ceiling(s), Vinyl Windows
Heating Forced Air, Natural Gas
Cooling Central Air
Flooring Carpet, Ceramic Tile, Laminate, Linoleum, Vinyl Plank
Appliance Central Air Conditioner, Dishwasher, Freezer, Microwave, Range Hood, Refrigerator, Stove(s), Washer/Dryer
Laundry In Basement
Exterior
Parking Features Double Garage Attached
Garage Spaces 2.0
Garage Description Double Garage Attached
Fence Fenced
Community Features Park, Playground, Schools Nearby, Shopping Nearby, Sidewalks, Street Lights
Roof Type Asphalt Shingle
Porch Deck
Lot Frontage 40.0
Total Parking Spaces 4
Building
Lot Description Back Lane, Landscaped
Foundation Poured Concrete
Architectural Style Bi-Level
Level or Stories Bi-Level
Structure Type Vinyl Siding,Wood Frame
Others
Restrictions None Known
Tax ID 91671656
Ownership Private
Read Less
GET MORE INFORMATION




