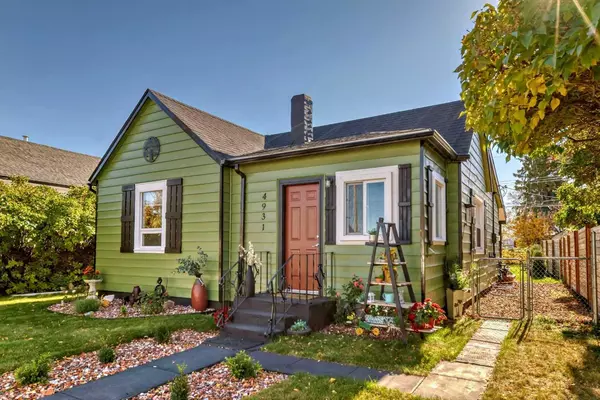For more information regarding the value of a property, please contact us for a free consultation.
4931 45 ST Innisfail, AB T4G 1M8
Want to know what your home might be worth? Contact us for a FREE valuation!

Our team is ready to help you sell your home for the highest possible price ASAP
Key Details
Sold Price $263,000
Property Type Single Family Home
Sub Type Detached
Listing Status Sold
Purchase Type For Sale
Square Footage 781 sqft
Price per Sqft $336
Subdivision Central Innisfail
MLS® Listing ID A2172087
Sold Date 10/23/24
Style Bungalow
Bedrooms 2
Full Baths 1
Originating Board Calgary
Year Built 1935
Annual Tax Amount $1,529
Tax Year 2024
Lot Size 6,250 Sqft
Acres 0.14
Property Description
Come and see this charming bungalow situated in Central Innisfail. It has been completely renovated without losing its original 1930s feel. You will enjoy the beautiful landscaping and the newly painted outside that extends to the inside and the backyard. Everything you need is conveniently located on the main floor; the big kitchen window brightens the living room and kitchen area. The kitchen has SS appliances and an abundance of cupboard space for cooking. Both spacious bedrooms are highlighted with natural light and ample closet space. The main floor also has laundry and a great-sized bathroom. The basement is partially finished and is used mainly for storage. The backyard is a little private oasis with a new landscape to match the front yard; there is lots of space for parking and RV parking accessible via the back alley and plenty of space to host backyard BBQ parties. This property has new shingles (2015), a new deck (2023), luxury vinyl plank flooring, upgraded windows, a hot water tank (2018), shutters, updated pipes, and electrical and new appliances. Whether you're in the market for a new personal home or your next rental property, this property offers excellent potential.
Location
Province AB
County Red Deer County
Zoning R1-c
Direction N
Rooms
Basement Partial, Partially Finished
Interior
Interior Features Ceiling Fan(s)
Heating Forced Air, Natural Gas
Cooling Wall Unit(s)
Flooring Laminate
Appliance Dishwasher, Microwave, Refrigerator, Stove(s), Wall/Window Air Conditioner, Washer/Dryer
Laundry Main Level
Exterior
Parking Features Alley Access, Gravel Driveway, Off Street, Parking Pad, RV Access/Parking
Garage Description Alley Access, Gravel Driveway, Off Street, Parking Pad, RV Access/Parking
Fence Fenced
Community Features Playground, Schools Nearby, Shopping Nearby, Sidewalks, Street Lights
Roof Type Asphalt Shingle
Porch Deck
Lot Frontage 15.22
Total Parking Spaces 2
Building
Lot Description Back Lane, Back Yard, Landscaped, Many Trees, Rectangular Lot
Foundation Poured Concrete
Architectural Style Bungalow
Level or Stories One
Structure Type Vinyl Siding
Others
Restrictions None Known
Tax ID 91395280
Ownership Private
Read Less



