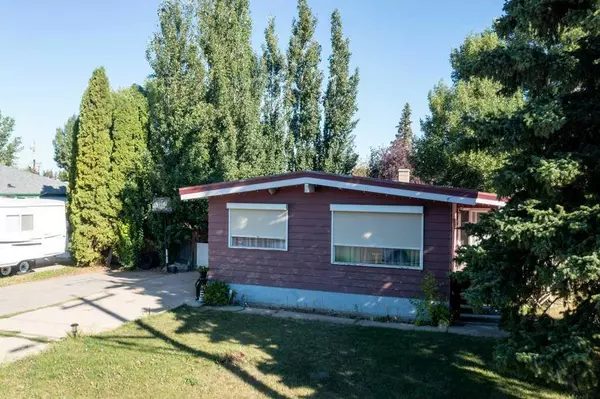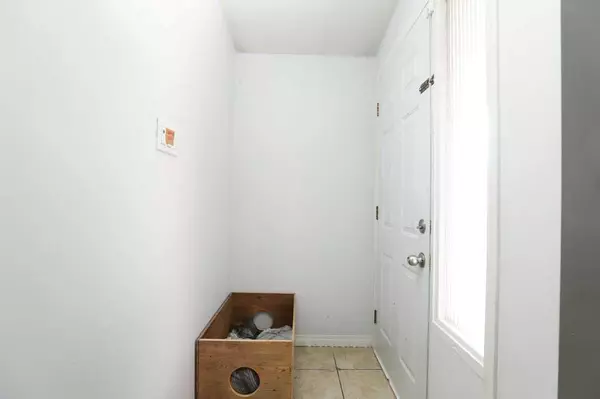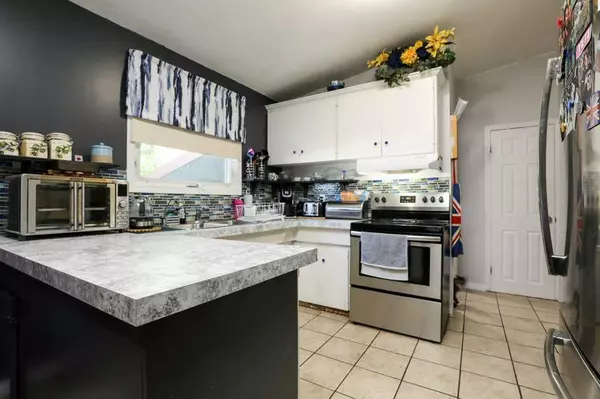For more information regarding the value of a property, please contact us for a free consultation.
2104 21 AVE Coaldale, AB T1M 1H9
Want to know what your home might be worth? Contact us for a FREE valuation!

Our team is ready to help you sell your home for the highest possible price ASAP
Key Details
Sold Price $272,000
Property Type Single Family Home
Sub Type Detached
Listing Status Sold
Purchase Type For Sale
Square Footage 981 sqft
Price per Sqft $277
MLS® Listing ID A2164933
Sold Date 10/23/24
Style Bungalow
Bedrooms 5
Full Baths 2
Originating Board Lethbridge and District
Year Built 1965
Annual Tax Amount $2,852
Tax Year 2024
Lot Size 8,400 Sqft
Acres 0.19
Property Description
This property in Coaldale offers a fantastic opportunity for those looking to add their own personal touch. With five bedrooms and two bathrooms, there is plenty of space to work with. The large lot provides a generous backyard, perfect for outdoor activities or creating your ideal garden space.
The detached 26x28 garage offers ample room for vehicles and extra storage, making it practical for anyone with tools or outdoor equipment. Located in a quiet part of Coaldale, this home is just a short drive from the city, offering a peaceful setting with convenient access to urban amenities.
Close to Kate Andrews High School, the Coaldale Food Market, and Peace Park, this property is situated in a location that offers both convenience and potential. If you’re looking for a property with space and possibilities, this home is worth exploring.
Location
Province AB
County Lethbridge County
Zoning R
Direction S
Rooms
Basement Finished, Full
Interior
Interior Features Laminate Counters
Heating Forced Air
Cooling Central Air
Flooring Carpet, Laminate, Tile
Appliance Central Air Conditioner, Freezer, Garage Control(s), Range Hood, Refrigerator, Stove(s), Washer/Dryer
Laundry In Basement
Exterior
Parking Features Double Garage Detached
Garage Spaces 2.0
Garage Description Double Garage Detached
Fence Fenced
Community Features Schools Nearby, Sidewalks
Roof Type Flat Torch Membrane
Porch None
Lot Frontage 70.0
Total Parking Spaces 4
Building
Lot Description Back Lane, Back Yard, Corner Lot
Foundation Poured Concrete
Architectural Style Bungalow
Level or Stories Bi-Level
Structure Type Mixed,Wood Siding
Others
Restrictions None Known
Tax ID 56221822
Ownership Private
Read Less
GET MORE INFORMATION




