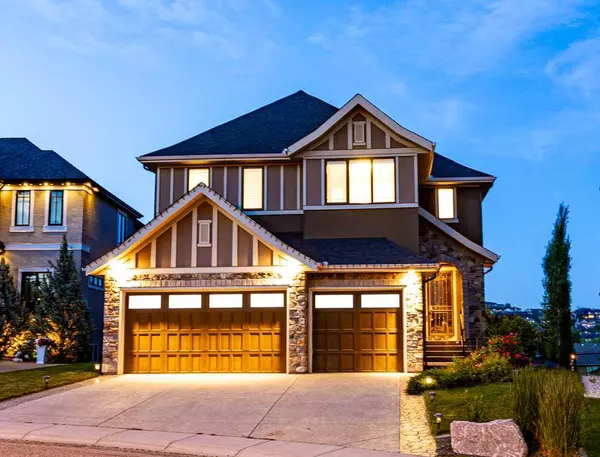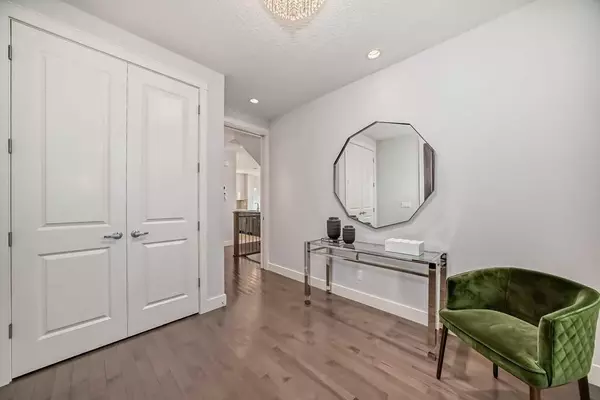For more information regarding the value of a property, please contact us for a free consultation.
22 Timberline PL SW Calgary, AB T3H 0W3
Want to know what your home might be worth? Contact us for a FREE valuation!

Our team is ready to help you sell your home for the highest possible price ASAP
Key Details
Sold Price $1,735,000
Property Type Single Family Home
Sub Type Detached
Listing Status Sold
Purchase Type For Sale
Square Footage 3,108 sqft
Price per Sqft $558
Subdivision Springbank Hill
MLS® Listing ID A2157494
Sold Date 10/23/24
Style 2 Storey
Bedrooms 4
Full Baths 4
Half Baths 1
Originating Board Calgary
Year Built 2014
Annual Tax Amount $11,156
Tax Year 2024
Lot Size 10,128 Sqft
Acres 0.23
Property Description
AN EXCLUSIVE OPPORTUNITY TO OWN THIS EXCEPTIONAL PROPERTY. Experience unparalleled elegance and tranquility in this breathtaking Timberline Estates residence, perfectly situated on a .23-acre lot in a serene cul-de-sac amidst a collection of luxury homes. This stunning property backs onto an environmental reserve, offering panoramic views of the eastern skyline and, while facing a park with a playground and a scenic pathway system.
With over 4,973 square feet of meticulously crafted living space, this home exemplifies superior attention to detail. Gleaming hardwood flooring and luxurious tiles adorn the upper two levels and the walk-out basement. The open floor plan, abundant natural light, designer lighting, and modern architectural touches that exude sophistication throughout.
The gourmet kitchen is a chef's dream, boasting quartz countertops, high-end stainless steel appliances, including a gas cooktop, built-in oven, microwave, chimney range hood. The centrepiece is a massive island, providing ample prep space, complemented by a spacious pantry for additional storage. Adjacent to the kitchen, the elegant dining room offers the perfect setting to enjoy breathtaking sunrises.
The bright and airy living room, bathed in natural light from large windows, features a double-sided stone fireplace shared with the main floor office or flex space. The main floor also includes a mudroom with built-in cabinets, ensuring easy organization.
Ascend to the upper level to find the luxurious primary bedroom, complete with a dream walk-in closet and a splendid five-piece ensuite. Three additional bedrooms (one with a three-piece ensuite), a four-piece bath, bonus room, and a conveniently located laundry room provide private spaces for every family member.
The walk-out basement is a haven for entertainment and relaxation, featuring a rec room, gym, theater, fifth bedroom, and a four-piece bathroom. Trails leading to the ponds below offer hours of exploration and serene views.
This home is ideally situated near Griffith Woods Park, WestSide Rec Centre, three golf and country clubs, Winsport, and Aspen Landing Shopping Centre, ensuring an active lifestyle with numerous amenities. It is also in close proximity to Calgary's top schools, including Webber Academy, Rundle College, Ernest Manning High School, and Ambrose University, as well as the new SW access of Stoney Trail, providing quick access to downtown and the mountains.
Experience the epitome of luxury living in Timberline Estates, where every detail is crafted to perfection, and the beauty of nature is at your doorstep.
Location
Province AB
County Calgary
Area Cal Zone W
Zoning R-1s
Direction W
Rooms
Other Rooms 1
Basement Finished, Full, Walk-Out To Grade
Interior
Interior Features High Ceilings, No Smoking Home, Open Floorplan
Heating Forced Air
Cooling Central Air
Flooring Carpet, Hardwood, Tile
Fireplaces Number 1
Fireplaces Type Gas, See Through, Three-Sided
Appliance Built-In Oven, Dishwasher, Garage Control(s), Gas Cooktop, Microwave, Range Hood, Refrigerator, Washer/Dryer
Laundry Laundry Room, Upper Level
Exterior
Parking Features Triple Garage Attached
Garage Spaces 3.0
Garage Description Triple Garage Attached
Fence Fenced
Community Features Park, Playground, Schools Nearby, Shopping Nearby, Walking/Bike Paths
Roof Type Asphalt Shingle
Porch Deck, Patio
Lot Frontage 48.56
Total Parking Spaces 6
Building
Lot Description Backs on to Park/Green Space, No Neighbours Behind, Pie Shaped Lot
Foundation Poured Concrete
Architectural Style 2 Storey
Level or Stories Two
Structure Type Wood Frame
Others
Restrictions None Known
Ownership Private
Read Less



