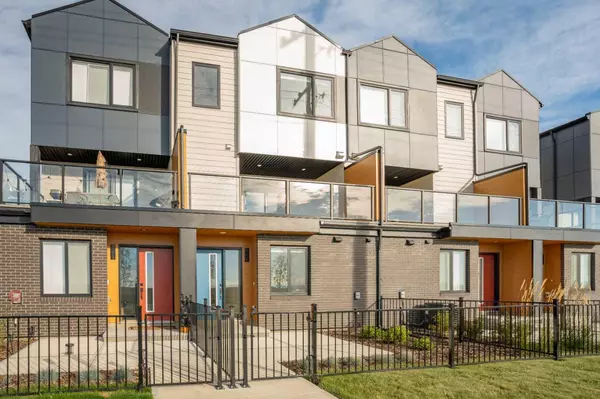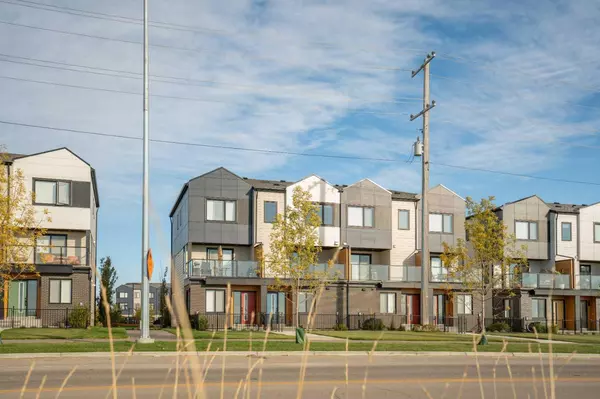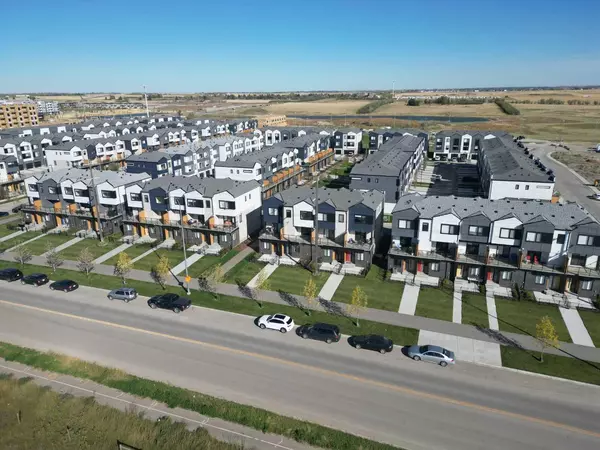For more information regarding the value of a property, please contact us for a free consultation.
8535 19 AVE SE #416 Calgary, AB T2A 7W8
Want to know what your home might be worth? Contact us for a FREE valuation!

Our team is ready to help you sell your home for the highest possible price ASAP
Key Details
Sold Price $482,000
Property Type Townhouse
Sub Type Row/Townhouse
Listing Status Sold
Purchase Type For Sale
Square Footage 1,503 sqft
Price per Sqft $320
Subdivision Belvedere
MLS® Listing ID A2169307
Sold Date 10/24/24
Style 3 Storey
Bedrooms 4
Full Baths 3
Half Baths 1
Condo Fees $208
Originating Board Calgary
Year Built 2023
Annual Tax Amount $2,743
Tax Year 2024
Lot Size 1,022 Sqft
Acres 0.02
Property Description
Welcome to this newly built townhouse in Belvedere, Calgary, which offers 1,503 sq.ft of living space, with 4 bedrooms and 4 bathrooms. The west-facing unit provides clear views of downtown Calgary and the mountains while standing on your partially covered balcony. Built in 2023, this home features tall ceilings and large windows that bring in plenty of natural light, especially as the sun sets behind those mountains every night. The kitchen is equipped with stainless steel appliances, quartz countertops, and ample cabinet space. The main floor offers an open living area that connects to the dining and kitchen spaces, while the ground floor includes an additional bedroom and bathroom, perfect for guests or a home office. The upper floor includes a convenient stackable washer/dryer. The home also includes an oversized single-car attached garage and extra parking right outside. Located near parks and major amenities like costco, this townhouse combines convenience and great views.
Location
Province AB
County Calgary
Area Cal Zone E
Zoning M-1
Direction W
Rooms
Other Rooms 1
Basement None
Interior
Interior Features High Ceilings, Kitchen Island, No Animal Home, No Smoking Home, Quartz Counters, Storage, Vinyl Windows
Heating High Efficiency, Forced Air, Natural Gas
Cooling None
Flooring Carpet, Tile, Vinyl Plank
Appliance Dishwasher, Dryer, Electric Stove, Garage Control(s), Humidifier, Microwave Hood Fan, Refrigerator, Washer/Dryer Stacked, Window Coverings
Laundry In Unit, Upper Level
Exterior
Parking Features 220 Volt Wiring, Driveway, Garage Door Opener, Garage Faces Rear, Insulated, Oversized, Single Garage Attached
Garage Spaces 1.0
Garage Description 220 Volt Wiring, Driveway, Garage Door Opener, Garage Faces Rear, Insulated, Oversized, Single Garage Attached
Fence Fenced
Community Features Park, Playground, Shopping Nearby, Sidewalks, Street Lights, Walking/Bike Paths
Amenities Available Playground
Roof Type Asphalt Shingle
Porch Balcony(s), Patio, Porch
Lot Frontage 18.67
Exposure W
Total Parking Spaces 2
Building
Lot Description Backs on to Park/Green Space, Landscaped, Rectangular Lot, Views
Story 3
Foundation Poured Concrete
Architectural Style 3 Storey
Level or Stories Three Or More
Structure Type Vinyl Siding,Wood Frame
New Construction 1
Others
HOA Fee Include Insurance,Maintenance Grounds,Reserve Fund Contributions,Snow Removal,Trash
Restrictions None Known
Ownership Private
Pets Allowed Yes
Read Less
GET MORE INFORMATION




