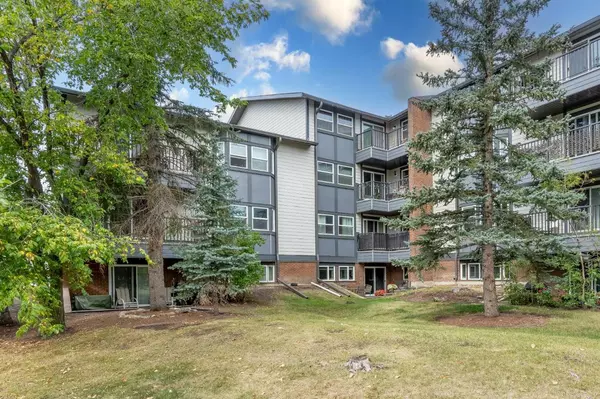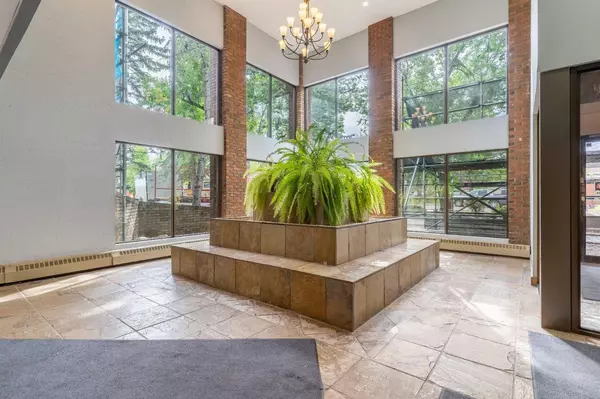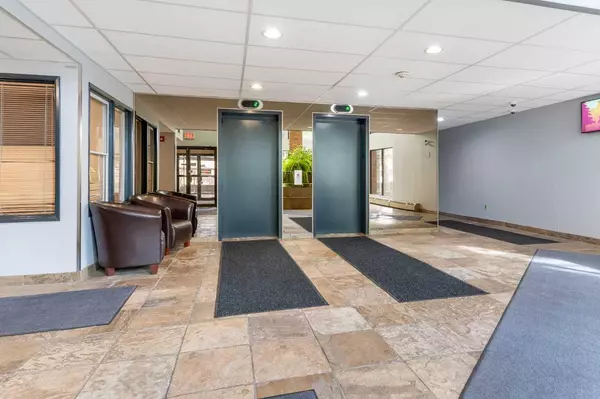For more information regarding the value of a property, please contact us for a free consultation.
550 Westwood DR SW #201 Calgary, AB T3C 3T9
Want to know what your home might be worth? Contact us for a FREE valuation!

Our team is ready to help you sell your home for the highest possible price ASAP
Key Details
Sold Price $247,500
Property Type Condo
Sub Type Apartment
Listing Status Sold
Purchase Type For Sale
Square Footage 851 sqft
Price per Sqft $290
Subdivision Westgate
MLS® Listing ID A2165112
Sold Date 10/24/24
Style Low-Rise(1-4)
Bedrooms 2
Full Baths 1
Condo Fees $511/mo
Originating Board Calgary
Year Built 1981
Annual Tax Amount $1,306
Tax Year 2024
Property Description
Step inside this inviting condo at 550 Westwood Dr SW and experience a harmonious blend of modern living and thoughtful design. The spacious open layout seamlessly connects the bright dining area with the living room, an extra bay window in the dining area floods the room with natural light.
This condo features two well-sized bedrooms and one bath, with a convenient cheater door leading to the master suite, which includes a generous walk-in closet. The entire home has been updated with laminate flooring and has been recently professionally cleaned, ensuring it is move-in ready.
Situated just steps from the 45th Street Station, this residence offers easy access to Calgary's public transit, simplifying your commute. The surrounding area boasts a wealth of amenities, including shopping, dining, and entertainment, all within easy reach to enrich your daily lifestyle. The property is also surrounded by beautifully landscaped grounds, providing a tranquil environment perfect for relaxing on your private balcony or enjoying a leisurely stroll.
Additional features include in-suite storage, an exercise room, and a welcoming owners' lounge. For added convenience, a large laundry facility is located on the same floor, and your covered assigned parking stall is just a few steps from your unit through the side entrance.
Location
Province AB
County Calgary
Area Cal Zone W
Zoning DC (pre 1P2007)
Direction SE
Interior
Interior Features Granite Counters, No Animal Home, No Smoking Home
Heating Boiler
Cooling None
Flooring Laminate, Tile
Appliance Dishwasher, Electric Stove, Microwave, Refrigerator
Laundry Common Area
Exterior
Parking Features Carport
Garage Description Carport
Community Features Park, Schools Nearby, Shopping Nearby, Sidewalks, Street Lights
Amenities Available Elevator(s), Parking, Trash
Porch Balcony(s)
Exposure SE
Total Parking Spaces 1
Building
Story 3
Architectural Style Low-Rise(1-4)
Level or Stories Single Level Unit
Structure Type Brick,Wood Frame,Wood Siding
Others
HOA Fee Include Heat,Insurance,Interior Maintenance,Professional Management,Reserve Fund Contributions,Sewer,Snow Removal,Trash,Water
Restrictions Pet Restrictions or Board approval Required
Ownership Private
Pets Allowed Restrictions
Read Less



