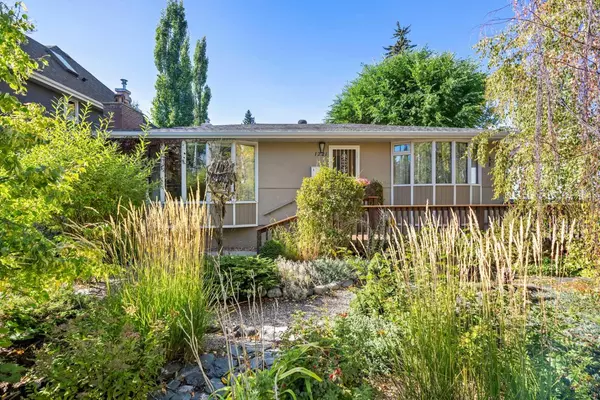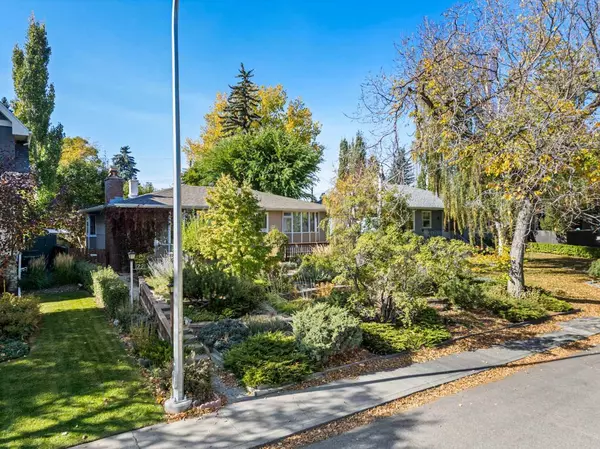For more information regarding the value of a property, please contact us for a free consultation.
1221 20A ST NW Calgary, AB T2N 2L2
Want to know what your home might be worth? Contact us for a FREE valuation!

Our team is ready to help you sell your home for the highest possible price ASAP
Key Details
Sold Price $1,045,000
Property Type Single Family Home
Sub Type Detached
Listing Status Sold
Purchase Type For Sale
Square Footage 1,226 sqft
Price per Sqft $852
Subdivision Hounsfield Heights/Briar Hill
MLS® Listing ID A2170996
Sold Date 10/24/24
Style Bungalow
Bedrooms 3
Full Baths 1
Half Baths 1
Originating Board Calgary
Year Built 1952
Annual Tax Amount $5,723
Tax Year 2024
Lot Size 7,039 Sqft
Acres 0.16
Lot Dimensions 54x130
Property Description
OPEN HOUSE SATURDAY 12:00-3:00 p.m. Looking to build, or to renovate? Rare find, wonderful, arguably Briar Hill's prettiest location. Located on a lovely tree lined street, flat lot, west backyard, whisper quiet, one block away from Briar Hill School. This home comes with great bones, it has been lovingly maintained over the past 54 years with the same owner. If you're looking for a premium building lot, or to expend, and tweak with a renovation, this is it. Kitchen with track lighting, ample storage space, lovely breakfast nook, looking onto your secluded backyard, natural gas fireplace, Carpet covering untouched Hardwood floors throughout, triple pain windows in Kitchen and living room, upgraded mechanical, electronic air filter. Steps away from LRT, Sait, U OF C, Foothills Hospital, North Hill Mall
Location
Province AB
County Calgary
Area Cal Zone Cc
Zoning R-C1
Direction E
Rooms
Basement Finished, Full
Interior
Interior Features Central Vacuum, No Animal Home, No Smoking Home, Pantry, See Remarks, Skylight(s), Track Lighting, Walk-In Closet(s)
Heating Forced Air
Cooling None
Flooring Carpet, Hardwood, Linoleum
Fireplaces Number 1
Fireplaces Type Gas, Glass Doors, Living Room
Appliance Garage Control(s), Refrigerator, Stove(s), Water Softener
Laundry In Basement
Exterior
Parking Features Carport, Single Garage Detached
Garage Spaces 2.0
Carport Spaces 1
Garage Description Carport, Single Garage Detached
Fence Fenced
Community Features Park, Pool, Schools Nearby, Shopping Nearby, Tennis Court(s)
Roof Type Asphalt Shingle
Porch Deck, See Remarks
Lot Frontage 54.01
Exposure E
Total Parking Spaces 2
Building
Lot Description Back Lane, Garden, Treed
Foundation Poured Concrete
Architectural Style Bungalow
Level or Stories One
Structure Type Stucco
Others
Restrictions None Known
Tax ID 95100748
Ownership Other
Read Less



