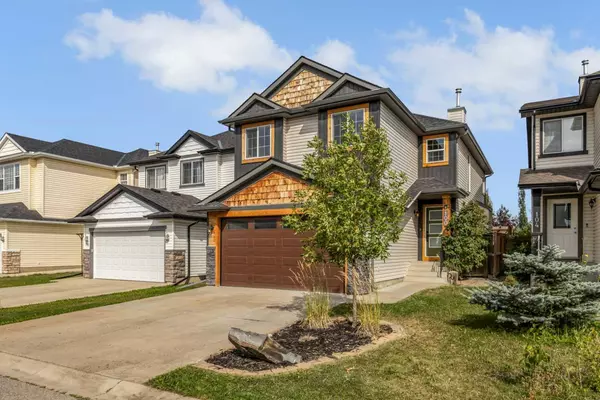For more information regarding the value of a property, please contact us for a free consultation.
100 Bridlecrest ST SW Calgary, AB T2Y 4Y8
Want to know what your home might be worth? Contact us for a FREE valuation!

Our team is ready to help you sell your home for the highest possible price ASAP
Key Details
Sold Price $647,500
Property Type Single Family Home
Sub Type Detached
Listing Status Sold
Purchase Type For Sale
Square Footage 2,049 sqft
Price per Sqft $316
Subdivision Bridlewood
MLS® Listing ID A2159204
Sold Date 10/25/24
Style 2 Storey
Bedrooms 4
Full Baths 2
Half Baths 1
Originating Board Calgary
Year Built 2006
Annual Tax Amount $4,018
Tax Year 2024
Lot Size 3,466 Sqft
Acres 0.08
Property Description
Check out the 3D tour! Welcome to 100 Bridlecrest Street SW! Before even entering the home, notice the captivating front curb appeal showcasing a newly upgraded front exterior with fresh siding, unique cedar accents, a new front door, 8' garage door, and hail-resistant asphalt shingles. Step inside and notice the welcoming foyer leading to the open and bright main floor! The kitchen has been recently renovated with newly painted cabinets, quartz countertops, a high end gas stove, wood accents, and stunning tile details. The freshly painted main floor also features a dedicated office space, half bath/laundry, a cozy gas fireplace with a mantle, and the bright dining nook with large windows. Upstairs, you will find four good sized bedrooms a flex space and a 2 full bathrooms. The spacious primary bedroom includes a rustic feature wall, a walk-in closet, and a luxurious 5-piece ensuite with a soaker tub, shower, and dual vanities. The basement is unfinished with lots of potential and a side entrance! Outside, the beautifully landscaped yard includes an expansive tiered deck, a dog run with dog house, a fire pit, and aspen trees, along with a convenient back alley(meaning no ugly garbage bins in the front!). This amazing home is a must-see—contact your agent today to arrange your viewing today!
Location
Province AB
County Calgary
Area Cal Zone S
Zoning R-1N
Direction W
Rooms
Other Rooms 1
Basement Separate/Exterior Entry, Full, Unfinished, Walk-Up To Grade
Interior
Interior Features Kitchen Island, Open Floorplan, Separate Entrance, Stone Counters, Storage, Walk-In Closet(s)
Heating Forced Air
Cooling Central Air
Flooring Carpet, Laminate, Tile
Fireplaces Number 1
Fireplaces Type Gas
Appliance Dishwasher, Dryer, Gas Stove, Washer
Laundry Main Level
Exterior
Parking Features Double Garage Attached
Garage Spaces 2.0
Garage Description Double Garage Attached
Fence Fenced
Community Features Other, Park, Playground, Schools Nearby, Shopping Nearby, Sidewalks, Street Lights
Roof Type Asphalt Shingle
Porch Deck
Lot Frontage 32.0
Total Parking Spaces 4
Building
Lot Description Back Lane, Back Yard, Interior Lot
Foundation Poured Concrete
Architectural Style 2 Storey
Level or Stories Two
Structure Type Vinyl Siding,Wood Frame
Others
Restrictions None Known
Ownership Private
Read Less



