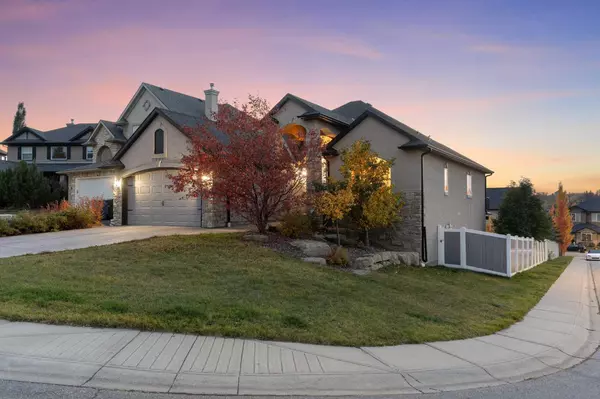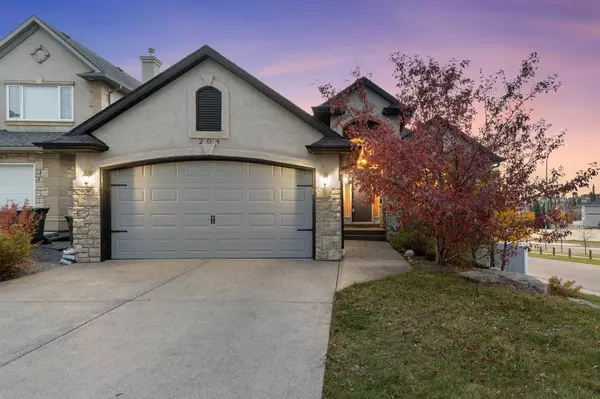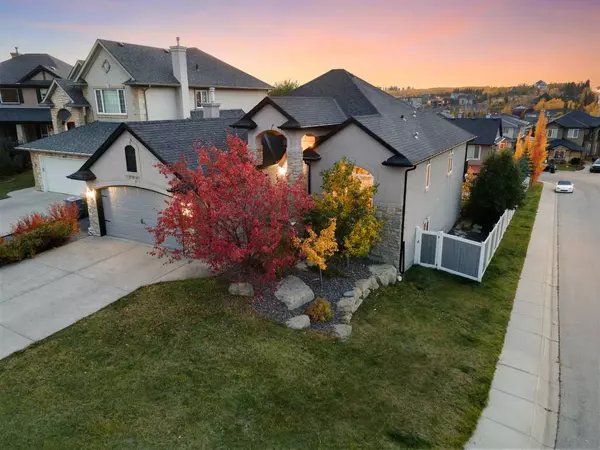For more information regarding the value of a property, please contact us for a free consultation.
204 Sienna Park Heath SW Calgary, AB T3H 5K7
Want to know what your home might be worth? Contact us for a FREE valuation!

Our team is ready to help you sell your home for the highest possible price ASAP
Key Details
Sold Price $1,150,000
Property Type Single Family Home
Sub Type Detached
Listing Status Sold
Purchase Type For Sale
Square Footage 1,700 sqft
Price per Sqft $676
Subdivision Signal Hill
MLS® Listing ID A2170851
Sold Date 10/25/24
Style Bungalow
Bedrooms 4
Full Baths 3
Originating Board Calgary
Year Built 2003
Annual Tax Amount $5,921
Tax Year 2024
Lot Size 6,932 Sqft
Acres 0.16
Property Description
Welcome home to 204 Sienna Park Heath SW, a 4 Bedroom 3 Bathroom WALKOUT BUNGALOW in sought-after Signal Hill. Featuring a prime location on a quiet cul-de-sac this stunning custom-built home showcases a bright and open layout complete with vaulted ceiling in the family room and 9-foot ceilings throughout the main level. The gourmet kitchen offers premium stainless steel appliances, a NEW centre island with seating, NEW countertops & backsplash, a corner pantry, and custom cabinetry throughout. The kitchen and dining areas overlook the stunning family room framed by windows that stretch to the vaulted ceiling, and feature a cozy gas fireplace. Easy access to the spacious deck from both the living/dining area and primary bedroom. The expansive primary suite showcases a 5-piece ensuite bathroom complete with a soaker tub, dual sinks, a walk-in shower, and a walk-in closet with custom built-ins. The second bedroom is perfect for guests, home office, or recreation. A second 3-piece bathroom with a walk-in shower, laundry room with sink and cabinetry, and front living space complete the main level. Downstairs you will find the FULLY FINISHED WALKOUT BASEMENT featuring in-floor heating, large and open recreation space with custom built-ins, an incredible wet bar with counter seating and pantry, 2 large additional bedrooms, a 3-piece bathroom with luxurious steam shower, utility/storage space, and steps out to the beautiful and functional covered patio. Outdoors has endless options for everyday living & entertaining – spend time on your upper deck with mountain views and gas BBQ hookup, or head down to enjoy the covered patio, paved pathway to the firepit area, beautiful greenspace, and mature trees. Don't miss the DREAM GARAGE complete with 10-piece New Age cabinets, epoxy floor, overhead furnace, TV wall mount, and space for 2-vehicles or any other pursuits you may have! Additional features include a purified water system plumbed to both refrigerators and the kitchen tap, a water softener, and central air conditioning. With an unbeatable location close to schools, parks, pathways, Westhills amenities, Sunterra, Westside Recreation Centre, and easy access throughout the city on Stoney Tr/Sarcee Tr/17 Ave SW/Bow Tr/69 St SW. Do not miss out on this MUST-SEE property – Book your viewing today!
Location
Province AB
County Calgary
Area Cal Zone W
Zoning R-CG
Direction E
Rooms
Other Rooms 1
Basement Finished, Full, Walk-Out To Grade
Interior
Interior Features Bar, Bookcases, Built-in Features, High Ceilings, Kitchen Island, Pantry, Quartz Counters, Vaulted Ceiling(s), Walk-In Closet(s), Wet Bar
Heating In Floor, Forced Air, Natural Gas
Cooling Central Air
Flooring Carpet, Ceramic Tile, Hardwood
Fireplaces Number 1
Fireplaces Type Gas, Living Room, Mantle, Oak, Tile
Appliance Dishwasher, Dryer, Electric Stove, Garage Control(s), Humidifier, Range Hood, Refrigerator, Washer, Wine Refrigerator
Laundry Main Level
Exterior
Parking Features Double Garage Attached, Heated Garage
Garage Spaces 2.0
Garage Description Double Garage Attached, Heated Garage
Fence Fenced
Community Features Playground, Schools Nearby, Shopping Nearby, Street Lights
Roof Type Asphalt Shingle
Porch Deck, Patio
Lot Frontage 71.07
Total Parking Spaces 4
Building
Lot Description Corner Lot, Cul-De-Sac, Fruit Trees/Shrub(s), Irregular Lot, Landscaped, Views
Foundation Poured Concrete
Architectural Style Bungalow
Level or Stories One
Structure Type Asphalt,Stone,Stucco,Wood Frame
Others
Restrictions Utility Right Of Way
Tax ID 95092597
Ownership Private
Read Less



