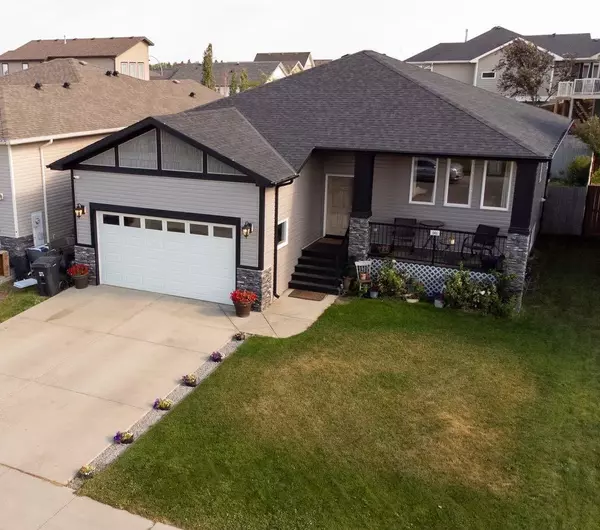For more information regarding the value of a property, please contact us for a free consultation.
646 Spruce DR Coalhurst, AB T0L 0V0
Want to know what your home might be worth? Contact us for a FREE valuation!

Our team is ready to help you sell your home for the highest possible price ASAP
Key Details
Sold Price $423,000
Property Type Single Family Home
Sub Type Detached
Listing Status Sold
Purchase Type For Sale
Square Footage 1,277 sqft
Price per Sqft $331
MLS® Listing ID A2145612
Sold Date 10/25/24
Style Bungalow
Bedrooms 5
Full Baths 3
Originating Board Lethbridge and District
Year Built 2008
Annual Tax Amount $3,566
Tax Year 2023
Lot Size 5,495 Sqft
Acres 0.13
Property Description
Welcome to 646 Spruce Drive in the beautiful bedroom community, Coalhurst Alberta, just 10 minutes outside of the bustling city of Lethbridge! This lovingly maintained, one owner home on a quiet street is calling you! Enjoy nature as you step outside into the fresh air and discover walking paths, environmental wetlands, and a planned picnic area just steps from your backyard. Thrill in the dazzling colours of the meticulously cared for flower bed in the front yard as you enjoy downtime on your newly painted front porch. As you step inside you will be greeted by an attractive front entry and open concept with the warmth of beautiful vinyl plank flooring that flow seamlessly throughout the main floor. The main level will catch your eye with it's thoughtful floor plan, boasting three bedrooms, each offering comfort and space. The primary bedroom offers a private retreat plenty large enough for a king sized bed and complete with a walk in closet and luxurious five-piece ensuite bathroom. You will love entertaining in the spacious kitchen/living room area full of natural light and easy access to the deck conveniently located directly off the kitchen complete with a gas line for your BBQ! Breathe in the fresh air and escape from stresses as you soak in your very own hot tub in the privacy of the backyard! As you venture downstairs you will discover even more space with the nine foot ceilings and inviting atmosphere perfect for entertaining and unwinding in the wide open family room. Two additional substantial sized bedrooms and another 4-piece bathroom provide ample accommodations for family and guests. This fantastic home is located just across from a spray park, frisbee golf all around town, Miner's Park, and within close proximity to an outdoor skating rink, providing winter fun as well! The Lethbridge YMCA is just a quick 10 minute drive! Don't miss this exceptional opportunity to embrace a lifestyle of comfort, tranquility, and a delightful place to call home! Call today to book your showing!
Location
Province AB
County Lethbridge County
Zoning Residential
Direction N
Rooms
Other Rooms 1
Basement Finished, Full
Interior
Interior Features High Ceilings, Kitchen Island, No Smoking Home, Open Floorplan, Pantry, Storage, Walk-In Closet(s)
Heating Forced Air
Cooling Central Air
Flooring Carpet, Ceramic Tile, Vinyl Plank
Appliance Central Air Conditioner, Dishwasher, Garage Control(s), Gas Stove, Microwave, Microwave Hood Fan, Refrigerator, Washer/Dryer, Window Coverings
Laundry In Basement
Exterior
Parking Features Double Garage Attached
Garage Spaces 2.0
Garage Description Double Garage Attached
Fence Fenced
Community Features Lake, Park, Playground, Schools Nearby, Walking/Bike Paths
Roof Type Asphalt Shingle
Porch Deck, Front Porch
Lot Frontage 50.0
Total Parking Spaces 5
Building
Lot Description Back Lane, Lawn, Landscaped, Paved
Foundation Poured Concrete
Architectural Style Bungalow
Level or Stories One
Structure Type Stone,Vinyl Siding
Others
Restrictions None Known
Tax ID 57221120
Ownership Private
Read Less



