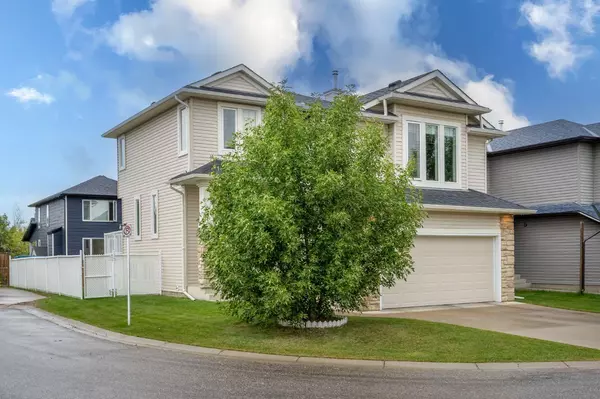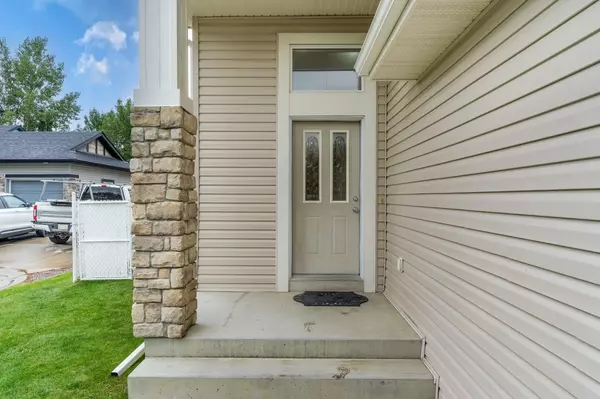For more information regarding the value of a property, please contact us for a free consultation.
472 Bridlemeadows Common SW Calgary, AB T2Y 5C3
Want to know what your home might be worth? Contact us for a FREE valuation!

Our team is ready to help you sell your home for the highest possible price ASAP
Key Details
Sold Price $677,000
Property Type Single Family Home
Sub Type Detached
Listing Status Sold
Purchase Type For Sale
Square Footage 1,879 sqft
Price per Sqft $360
Subdivision Bridlewood
MLS® Listing ID A2165276
Sold Date 10/25/24
Style 2 Storey
Bedrooms 5
Full Baths 3
Half Baths 1
Originating Board Calgary
Year Built 2005
Annual Tax Amount $3,940
Tax Year 2024
Lot Size 4,284 Sqft
Acres 0.1
Property Description
Welcome to 472 Bridlemeadows Common, a spacious and inviting 2-storey home nestled in a quiet cul-de-sac in Bridlewood. This meticulously maintained residence features 5 bedrooms and 3.5 bathrooms, offering ample space for family living. Step inside to find a cozy gas fireplace in the main living area, complemented by large windows that flood the space with natural light. The kitchen boasts a raised eating bar, perfect for casual meals and entertaining. Upstairs, you'll discover a massive bonus room—ideal for movie nights or simply unwinding after a long day. The primary bedroom is generously sized, easily accommodating a king bedroom set with room to spare. The luxurious ensuite includes a skylight, a large soaker tub, a separate walk-in shower, and a water closet. Recently updated, the home features new gutters and siding (2022), an overhead door (2021), and a roof (2021). Additionally, six glass panes have been recently replaced to ensure a fresh and bright living environment. Bridlewood is a family-friendly community with schools for all ages, convenient access to transit, shopping, and major thoroughfares. Enjoy the nearby greenspaces, pathways for walking, jogging, or biking, and a short drive to the community recreation center for skating, swimming, and gym activities. Costco is also just a short drive away, making shopping a breeze. This home combines comfort, convenience, and a serene setting, making it the perfect place to call home.
Location
Province AB
County Calgary
Area Cal Zone S
Zoning R-1N
Direction S
Rooms
Other Rooms 1
Basement Finished, Full
Interior
Interior Features Breakfast Bar, Kitchen Island, No Animal Home, No Smoking Home, Pantry
Heating Forced Air, Natural Gas
Cooling None
Flooring Carpet, Ceramic Tile
Fireplaces Number 1
Fireplaces Type Family Room, Gas, Mantle
Appliance Dishwasher, Electric Range, Microwave, Range Hood, Refrigerator, Washer/Dryer, Window Coverings
Laundry In Basement, Laundry Room
Exterior
Parking Features Double Garage Attached, Driveway
Garage Spaces 2.0
Garage Description Double Garage Attached, Driveway
Fence Fenced
Community Features Playground, Schools Nearby, Shopping Nearby, Walking/Bike Paths
Roof Type Asphalt Shingle
Porch Deck
Lot Frontage 44.03
Exposure S
Total Parking Spaces 4
Building
Lot Description Back Yard, Corner Lot, Cul-De-Sac
Foundation Poured Concrete
Architectural Style 2 Storey
Level or Stories Two
Structure Type Vinyl Siding,Wood Frame
Others
Restrictions None Known
Ownership Private
Read Less



