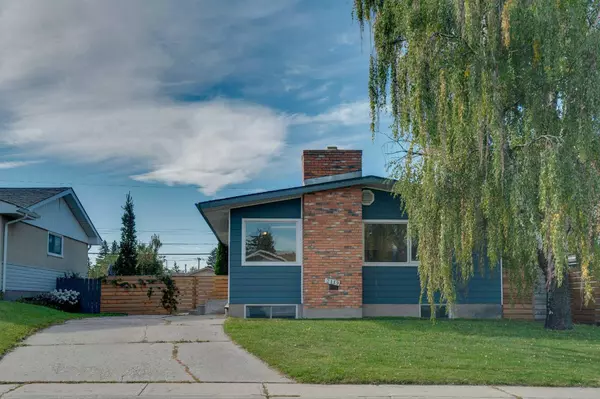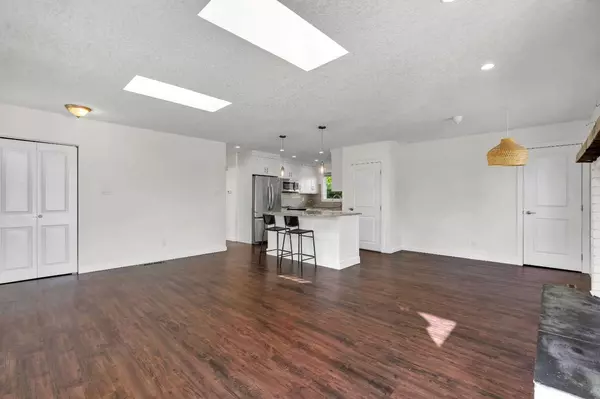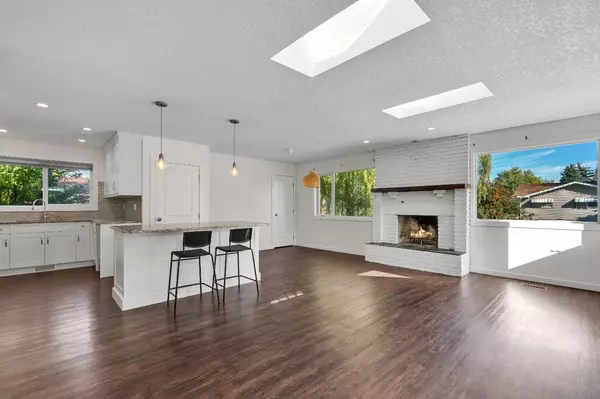For more information regarding the value of a property, please contact us for a free consultation.
2119 Milne DR NE Calgary, AB T2E 6A1
Want to know what your home might be worth? Contact us for a FREE valuation!

Our team is ready to help you sell your home for the highest possible price ASAP
Key Details
Sold Price $633,000
Property Type Single Family Home
Sub Type Detached
Listing Status Sold
Purchase Type For Sale
Square Footage 1,062 sqft
Price per Sqft $596
Subdivision Mayland Heights
MLS® Listing ID A2167563
Sold Date 10/25/24
Style Bungalow
Bedrooms 5
Full Baths 2
Originating Board Calgary
Year Built 1963
Annual Tax Amount $3,619
Tax Year 2024
Lot Size 5,145 Sqft
Acres 0.12
Property Description
BACK ON MARKET!! THEIR LOSS IS YOUR GAIN!! Step inside this spacious 5-bedroom, 2-bathroom bungalow offering over 2000 square feet of well-designed living space, perfectly situated on a generous lot with a sunny south-facing yard. The main floor features a bright, open-concept layout with large windows, durable LVP flooring, and a cozy wood burning fireplace. You'll love the modern kitchen, complete with stainless steel appliances, granite countertops, a large island, and a convenient pantry. The main level boasts three good sized bedrooms, a renovated full bathroom, and its own dedicated laundry. A separate entrance leads to the fully finished basement suite(illegal), offering two additional large bedrooms, a second full kitchen, separate laundry, and an expansive living area—ideal for extended family or potential rental income if desired. This turnkey investment property includes ample off-street parking, with a front driveway and space for two vehicles in the back, plus a large yard perfect for outdoor enjoyment. Located in the desirable community of Mayland Heights, this home is close to schools, grocery store, public transit along with quick access Memorial Drive, Deerfoot Trail, and a quick commute to downtown Calgary.
Location
Province AB
County Calgary
Area Cal Zone Ne
Zoning R-C1
Direction N
Rooms
Other Rooms 1
Basement Separate/Exterior Entry, Finished, Full, Suite
Interior
Interior Features Kitchen Island, No Animal Home, No Smoking Home, Quartz Counters, Separate Entrance
Heating Forced Air, Natural Gas
Cooling None
Flooring Carpet, Ceramic Tile, Laminate
Fireplaces Number 1
Fireplaces Type Wood Burning
Appliance Dishwasher, Microwave Hood Fan, Refrigerator, Stove(s), Washer/Dryer Stacked, Window Coverings
Laundry Lower Level, Upper Level
Exterior
Parking Features Off Street, Parking Pad
Garage Description Off Street, Parking Pad
Fence Fenced
Community Features Playground, Schools Nearby, Shopping Nearby
Roof Type Asphalt Shingle
Porch None
Lot Frontage 50.0
Total Parking Spaces 4
Building
Lot Description Back Lane, Back Yard, Front Yard, Level, Rectangular Lot
Foundation Poured Concrete
Architectural Style Bungalow
Level or Stories One
Structure Type Concrete,Wood Frame
Others
Restrictions None Known
Ownership Private
Read Less



