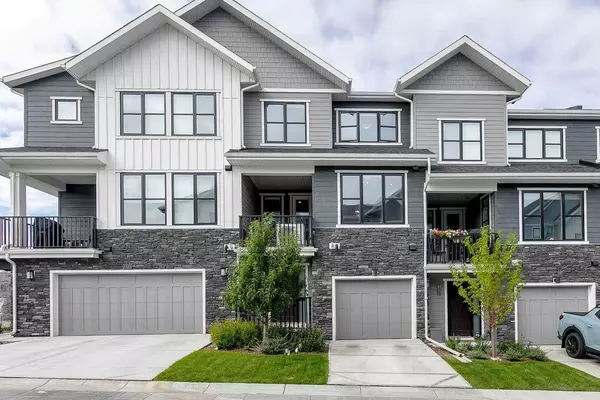For more information regarding the value of a property, please contact us for a free consultation.
310 Crestridge Common SW Calgary, AB T3B6J5
Want to know what your home might be worth? Contact us for a FREE valuation!

Our team is ready to help you sell your home for the highest possible price ASAP
Key Details
Sold Price $530,000
Property Type Townhouse
Sub Type Row/Townhouse
Listing Status Sold
Purchase Type For Sale
Square Footage 1,560 sqft
Price per Sqft $339
Subdivision Crestmont
MLS® Listing ID A2170328
Sold Date 10/25/24
Style 3 Storey
Bedrooms 2
Full Baths 2
Half Baths 1
Condo Fees $226
HOA Fees $30/ann
HOA Y/N 1
Originating Board Calgary
Year Built 2020
Annual Tax Amount $3,408
Tax Year 2024
Lot Size 871 Sqft
Acres 0.02
Property Description
Welcome to this peaceful 2-bedroom (+ den), 2+1 bathroom home in the desirable community of Crestmount, bathed in morning sunlight and offering a blend of nature and convenience. Perfect for outdoor enthusiasts and those seeking a tranquil escape.
The home boasts a stunning open-concept kitchen with gas range and ample cupboard space, perfect for entertaining guests. Enjoy the privacy of an unshared driveway and the comfort of air conditioning throughout the home. Surround yourself with nature, with a large forest nearby—perfect for off-leash dog walks, accompanied by breathtaking mountain views. The prime location offers easy access to both nature and city life—just minutes from the Calgary Farmers Market, Calgary Olympic Park, and a short 20-minute drive to downtown, with Canmore only 45 minutes away. This home offers an unparalleled combination of natural beauty and convenience, making it ideal for those seeking a quiet retreat with easy access to both the city and the mountains. Whether you're enjoying a peaceful morning at home or heading out for a day of adventure, this property provides the perfect starting point. Don't miss this rare opportunity, schedule your private viewing today!
Location
Province AB
County Calgary
Area Cal Zone W
Zoning DC
Direction E
Rooms
Other Rooms 1
Basement None
Interior
Interior Features Breakfast Bar, Double Vanity, Open Floorplan, Walk-In Closet(s)
Heating Forced Air
Cooling Central Air
Flooring Carpet, Tile, Vinyl Plank
Appliance Built-In Oven, Central Air Conditioner, Dishwasher, Electric Cooktop
Laundry Main Level
Exterior
Parking Features Single Garage Attached
Garage Spaces 1.0
Garage Description Single Garage Attached
Fence None
Community Features Park, Shopping Nearby, Sidewalks, Walking/Bike Paths
Amenities Available Park, Recreation Facilities, Visitor Parking
Roof Type Asphalt Shingle
Porch Balcony(s)
Lot Frontage 20.67
Total Parking Spaces 1
Building
Lot Description Front Yard
Foundation Poured Concrete
Architectural Style 3 Storey
Level or Stories Two
Structure Type Concrete,Stone
Others
HOA Fee Include Common Area Maintenance,Insurance,Maintenance Grounds,Reserve Fund Contributions
Restrictions None Known
Tax ID 95430141
Ownership Private
Pets Allowed Yes
Read Less



