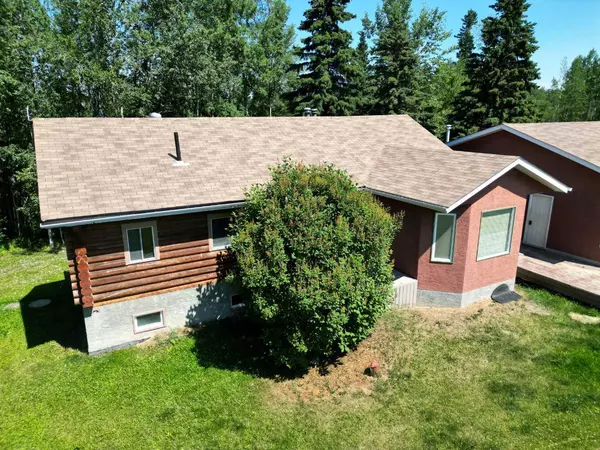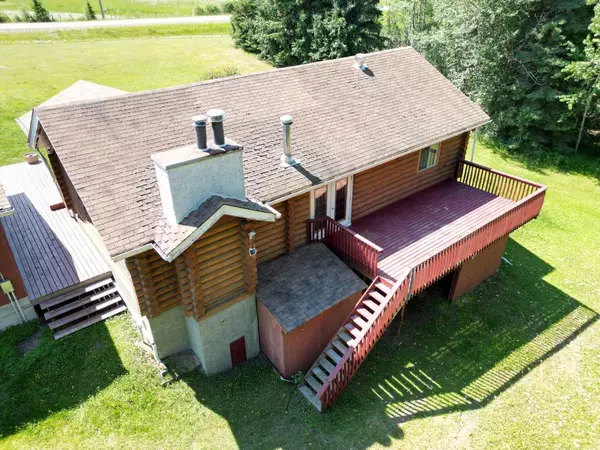For more information regarding the value of a property, please contact us for a free consultation.
15328 Township Road 534 Rural Yellowhead County, AB T7E 3G7
Want to know what your home might be worth? Contact us for a FREE valuation!

Our team is ready to help you sell your home for the highest possible price ASAP
Key Details
Sold Price $520,000
Property Type Single Family Home
Sub Type Detached
Listing Status Sold
Purchase Type For Sale
Square Footage 1,233 sqft
Price per Sqft $421
MLS® Listing ID A2147286
Sold Date 10/25/24
Style Acreage with Residence,Bungalow
Bedrooms 3
Full Baths 2
Originating Board Alberta West Realtors Association
Year Built 1979
Annual Tax Amount $2,680
Tax Year 2024
Lot Size 77.800 Acres
Acres 77.8
Property Description
Welcome to your own slice of paradise just 10 minutes from the Town of Edson and 2 kms off Highway 16, making it the perfect combination of convenience and seclusion. Featuring a unique 1234 sqft. log home with walkout basement, 3 bedrooms, 2 bathrooms, vaulted ceilings, a wood burning fireplace in the cozy living room, main floor laundry, functional kitchen and separate dining. The basement is finished with 1 bedroom, office and open family room with a freestanding wood burning stove to be connected if desired by the new owner. The exterior boasts front and back decks, a 30 x 36 heated double detached garage and an additional insulated, heated 24 x 48 shop with concrete floors and 14' door. Wildlife lovers will rejoice at the opportunity to watch nature from the comfort of your own back deck, just minutes from all the amenities of town. And with potential for subdivision (with Yellowhead County approval), the possibilities are endless on this incredible property. Complete new roof on the house and new shingles on the garage.
Location
Province AB
County Yellowhead County
Zoning RD
Direction S
Rooms
Basement Finished, Full
Interior
Interior Features Ceiling Fan(s)
Heating Forced Air, Natural Gas
Cooling None
Flooring Carpet, Laminate, Linoleum
Fireplaces Number 2
Fireplaces Type Wood Burning
Appliance Built-In Oven, Dishwasher, Electric Cooktop
Laundry Main Level
Exterior
Parking Features Heated Garage, Other, RV Access/Parking
Garage Spaces 2.0
Garage Description Heated Garage, Other, RV Access/Parking
Fence None
Community Features Fishing, Lake
Utilities Available Electricity Available, Natural Gas Available, Phone Available
Roof Type Asphalt Shingle
Porch Deck
Total Parking Spaces 10
Building
Lot Description Rectangular Lot, Rolling Slope
Foundation Wood
Sewer Septic System
Water Drinking Water, Well
Architectural Style Acreage with Residence, Bungalow
Level or Stories One
Structure Type Log
Others
Restrictions None Known
Tax ID 57576882
Ownership Private
Read Less
GET MORE INFORMATION




