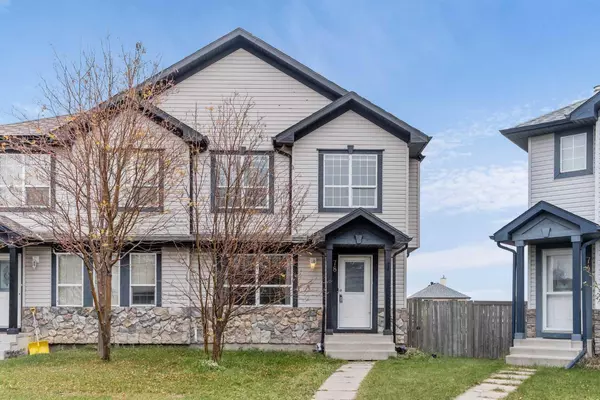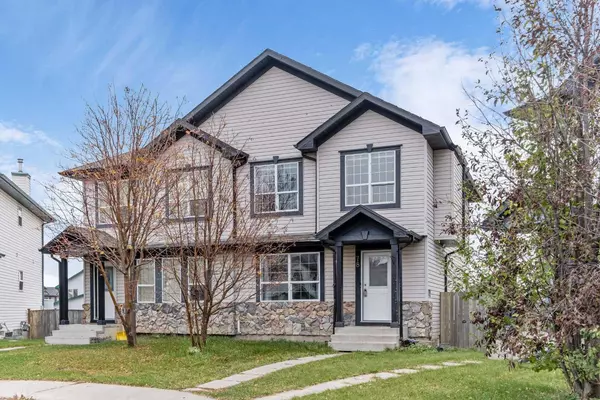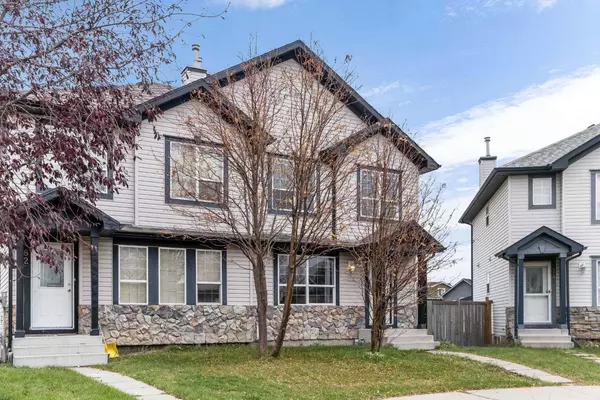For more information regarding the value of a property, please contact us for a free consultation.
78 Taravista GDNS NE Calgary, AB T3J 4K9
Want to know what your home might be worth? Contact us for a FREE valuation!

Our team is ready to help you sell your home for the highest possible price ASAP
Key Details
Sold Price $490,000
Property Type Single Family Home
Sub Type Semi Detached (Half Duplex)
Listing Status Sold
Purchase Type For Sale
Square Footage 1,396 sqft
Price per Sqft $351
Subdivision Taradale
MLS® Listing ID A2173251
Sold Date 10/26/24
Style 2 Storey,Side by Side
Bedrooms 4
Full Baths 2
Half Baths 1
Originating Board Calgary
Year Built 2001
Annual Tax Amount $2,967
Tax Year 2024
Lot Size 5,780 Sqft
Acres 0.13
Property Description
Welcome to this charming half duplex in the desirable Taradale community of Calgary! This home is a great opportunity for investors or first-time homeowners. Key features include: three spacious bedrooms upstairs with a bright 4-piece bathroom, a fully finished basement with a fourth bedroom and a 4-piece ensuite, a main floor kitchen with a walk-in pantry, a dining room, and a 2-piece bathroom that shares space with the laundry room. The large pie-shaped lot provides plenty of outdoor space for gardening or play, with lots of potential for customization. While the home needs some TLC, it has great upside potential. Enjoy nearby amenities such as reputable schools, parks, and convenient shopping options, all within a short distance. Don't miss this chance to invest in a property with great potential in Taradale—schedule your viewing today!
Location
Province AB
County Calgary
Area Cal Zone Ne
Zoning R-G
Direction NW
Rooms
Other Rooms 1
Basement Finished, Full
Interior
Interior Features Laminate Counters, Pantry, See Remarks, Storage, Walk-In Closet(s)
Heating Forced Air, Natural Gas
Cooling None
Flooring Carpet, Laminate
Appliance Dishwasher, Dryer, Electric Stove, Range Hood, Refrigerator, Washer, Window Coverings
Laundry In Bathroom, Main Level
Exterior
Parking Features Off Street
Garage Description Off Street
Fence Fenced
Community Features Park, Playground, Schools Nearby, Sidewalks, Street Lights
Roof Type Asphalt Shingle
Porch Deck, See Remarks
Lot Frontage 5.61
Total Parking Spaces 2
Building
Lot Description Back Lane, Back Yard, Corner Lot, Cul-De-Sac, Pie Shaped Lot
Foundation Poured Concrete
Architectural Style 2 Storey, Side by Side
Level or Stories Two
Structure Type Vinyl Siding,Wood Frame
Others
Restrictions None Known
Tax ID 95409094
Ownership Private
Read Less



