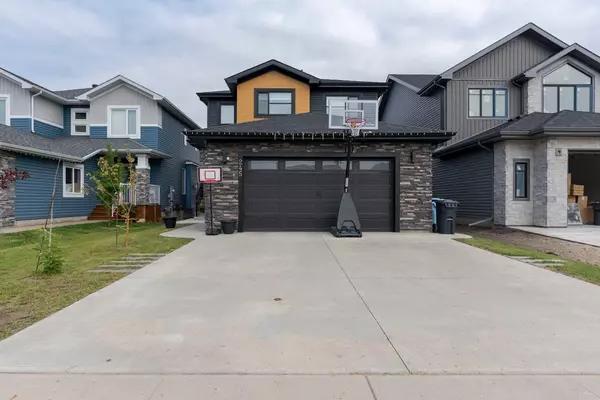For more information regarding the value of a property, please contact us for a free consultation.
245 Gravelstone RD Fort Mcmurray, AB T9K 0X1
Want to know what your home might be worth? Contact us for a FREE valuation!

Our team is ready to help you sell your home for the highest possible price ASAP
Key Details
Sold Price $755,000
Property Type Single Family Home
Sub Type Detached
Listing Status Sold
Purchase Type For Sale
Square Footage 2,222 sqft
Price per Sqft $339
Subdivision Stonecreek
MLS® Listing ID A2159550
Sold Date 10/28/24
Style 2 Storey
Bedrooms 6
Full Baths 4
Originating Board Fort McMurray
Year Built 2019
Annual Tax Amount $3,669
Tax Year 2024
Lot Size 4,760 Sqft
Acres 0.11
Property Description
Welcome to 245 Gravelstone Road, a luxurious custom-built masterpiece in the prestigious Stonecreek neighborhood. This home offers breathtaking views of the Athabasca River and backs onto a tranquil greenbelt with walking trails, creating a serene retreat right at your doorstep. As you step inside, vaulted ceilings and an airy ambiance greet you, setting the stage for the luxurious details throughout. The entryway is thoughtfully designed to keep the main living areas clutter-free, while the open-concept layout seamlessly connects the living spaces, perfect for both relaxation and entertaining. The family room serves as the heart of the home, featuring a stunning fireplace and panoramic views of the greenbelt and river. The modern kitchen is a chef’s delight, complete with expansive quartz countertops, high-end stainless steel appliances, including a gas range and wall convection oven/microwave, and a walk-in pantry. A stylish wood feature waterfall eat-up bar provides a functional space for casual dining and flows into the dining area, perfect for hosting gatherings. Step outside to the spacious second-story deck, an ideal spot for outdoor entertaining or simply enjoying the natural surroundings. The main floor also includes a versatile office/den, perfect for a home office or playroom, and a unique three-piece bath, adding both convenience and flexibility. Upstairs, the thoughtful design continues with two well-appointed bedrooms, each featuring deep closets with built-in shelving. A spacious bonus room offers the potential for a fourth bedroom or additional living space. The second level also includes a four-piece bathroom, a separate laundry room with ample storage, and a generous linen closet. The primary bedroom is a private sanctuary, complete with its own balcony offering stunning views. The luxurious ensuite rivals a five-star resort, featuring a floating vanity with dual sinks, accent lighting, a jetted tub, and a beautifully tiled walk-in shower with rain showerheads. A massive walk-in closet with floor-to-ceiling organizers provides ample storage. The fully finished basement adds even more living space and income potential with a well-designed two-bedroom legal suite. This walk-out suite, with private entrances from both the side of the home and the backyard, includes in-floor heating, vinyl plank flooring, separate laundry facilities, and plenty of storage. The white kitchen, with stainless steel appliances and quartz counters, flows into a bright living and dining area. Two large bedrooms, a full bathroom with laundry, and a covered outdoor patio complete this exceptional suite. The exterior is equally impressive, featuring an oversized double attached garage with in-floor heating, floor drains, and epoxy flooring. Stone accents and two-tone siding enhance the curb appeal, making a lasting impression. Additional highlights include a fully fenced backyard with direct access to the greenbelt, central A/C, and proximity to Highway 63 and Stonecreek Plaza.
Location
Province AB
County Wood Buffalo
Area Fm Nw
Zoning R1S
Direction W
Rooms
Other Rooms 1
Basement Separate/Exterior Entry, Finished, Full, Suite, Walk-Out To Grade
Interior
Interior Features Built-in Features, Closet Organizers, Granite Counters, High Ceilings, No Animal Home, See Remarks, Separate Entrance, Storage
Heating Forced Air
Cooling Central Air
Flooring Ceramic Tile, Vinyl
Fireplaces Number 1
Fireplaces Type Family Room, Gas
Appliance See Remarks
Laundry In Basement, Multiple Locations, Upper Level
Exterior
Parking Features Double Garage Attached, Driveway, Garage Door Opener, Heated Garage, Insulated, Off Street, Oversized
Garage Spaces 2.0
Garage Description Double Garage Attached, Driveway, Garage Door Opener, Heated Garage, Insulated, Off Street, Oversized
Fence Fenced
Community Features Park, Playground, Schools Nearby, Sidewalks, Street Lights, Walking/Bike Paths
Roof Type Asphalt Shingle
Porch Balcony(s), Deck, Patio
Total Parking Spaces 4
Building
Lot Description Front Yard, Greenbelt, No Neighbours Behind, Landscaped, Private, See Remarks, Views
Foundation Poured Concrete
Architectural Style 2 Storey
Level or Stories Two
Structure Type Vinyl Siding
Others
Restrictions None Known
Tax ID 91989216
Ownership Private
Read Less
GET MORE INFORMATION




