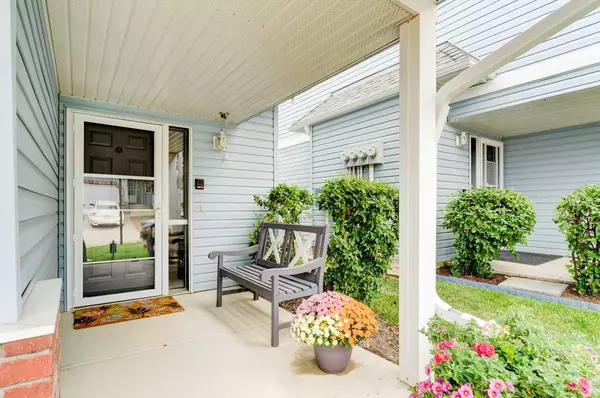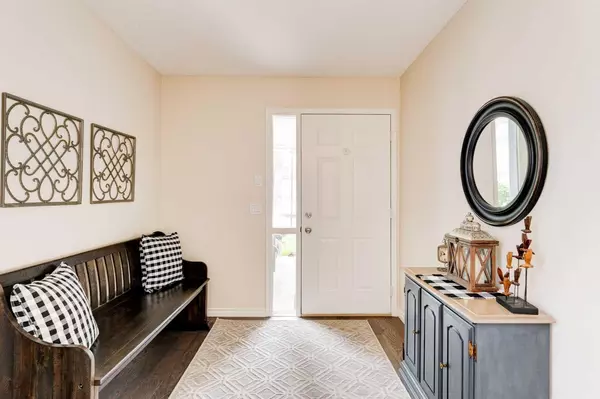For more information regarding the value of a property, please contact us for a free consultation.
160 Valley Ridge HTS NW Calgary, AB T3B 5T3
Want to know what your home might be worth? Contact us for a FREE valuation!

Our team is ready to help you sell your home for the highest possible price ASAP
Key Details
Sold Price $607,000
Property Type Townhouse
Sub Type Row/Townhouse
Listing Status Sold
Purchase Type For Sale
Square Footage 2,053 sqft
Price per Sqft $295
Subdivision Valley Ridge
MLS® Listing ID A2164602
Sold Date 10/28/24
Style Side by Side,Villa
Bedrooms 3
Full Baths 3
Condo Fees $486
Originating Board Calgary
Year Built 1998
Annual Tax Amount $2,892
Tax Year 2024
Lot Size 2,852 Sqft
Acres 0.07
Property Description
Welcome to your dream villa! This sunny & beautifully renovated walkout home features just shy of 2200 sqft all above grade and situated in the best location overlooking beautiful trees & greenspace. This home offers 3 bedrooms, 3 bathrooms, and tasteful upgrades that truly set it apart. As you step inside, a spacious foyer welcomes you into the home. This home provides flexibility of space over two floors soaked in natural light. On the entry level, you'll find a bedroom, a 4-piece bathroom, and a bright living room that opens to a walk-out patio overlooking a serene greenspace. Head upstairs to discover a beautifully renovated kitchen filled with natural light, a cozy dining area, and an additional living room with a fireplace. Step out onto the second patio, which also offers views of the lush greenspace. The primary bedroom is a true retreat, featuring a walk-in closet and a 3-piece ensuite. A third bedroom and another 4-piece bathroom are just down the hall, along with a convenient upper-floor laundry room. Situated in the mature and desirable neighborhood of Valley Ridge, this villa is perfectly positioned across from the golf course and just minutes from local shops. With easy access to the community and proximity to the mountains, it’s a location that’s hard to beat! The well-run condo complex features friendly neighbors and a clubhouse for social gatherings. An added bonus is water and sewer is included in your condo fees. Don’t wait—contact your favorite realtor to book a showing today!
Location
Province AB
County Calgary
Area Cal Zone W
Zoning M-CG d40
Direction W
Rooms
Other Rooms 1
Basement Separate/Exterior Entry, Finished, Full, Walk-Out To Grade, Walk-Up To Grade
Interior
Interior Features Ceiling Fan(s), High Ceilings, Kitchen Island, No Animal Home, No Smoking Home, Open Floorplan, Pantry, Quartz Counters, Storage, Vaulted Ceiling(s)
Heating Forced Air, Natural Gas
Cooling None
Flooring Carpet, Ceramic Tile, Hardwood
Fireplaces Number 1
Fireplaces Type Gas
Appliance Dishwasher, Dryer, Microwave Hood Fan, Refrigerator, Stove(s), Washer, Window Coverings
Laundry Main Level
Exterior
Parking Features Double Garage Attached
Garage Spaces 2.0
Garage Description Double Garage Attached
Fence Partial
Community Features Clubhouse, Golf, Park, Playground, Schools Nearby, Shopping Nearby, Sidewalks, Street Lights, Walking/Bike Paths
Amenities Available Clubhouse, Visitor Parking
Roof Type Asphalt
Porch Balcony(s), Deck, Patio
Lot Frontage 29.92
Total Parking Spaces 4
Building
Lot Description Fruit Trees/Shrub(s), Few Trees, Garden, Low Maintenance Landscape, No Neighbours Behind, Landscaped, See Remarks, Treed
Foundation Poured Concrete
Architectural Style Side by Side, Villa
Level or Stories Two
Structure Type Vinyl Siding,Wood Frame
Others
HOA Fee Include Caretaker,Common Area Maintenance,Insurance,Professional Management,Reserve Fund Contributions,Sewer,Snow Removal,Water
Restrictions Board Approval,Utility Right Of Way
Ownership Private
Pets Allowed Restrictions, Yes
Read Less
GET MORE INFORMATION




