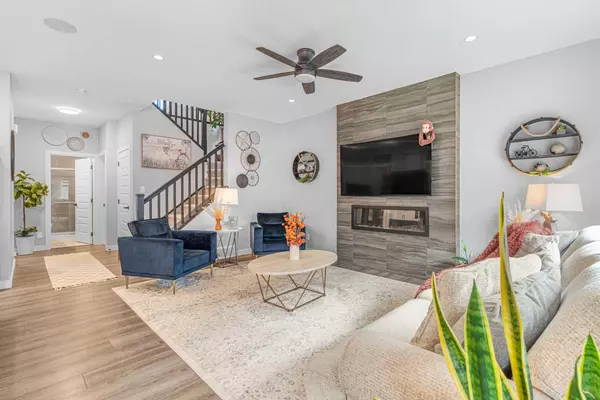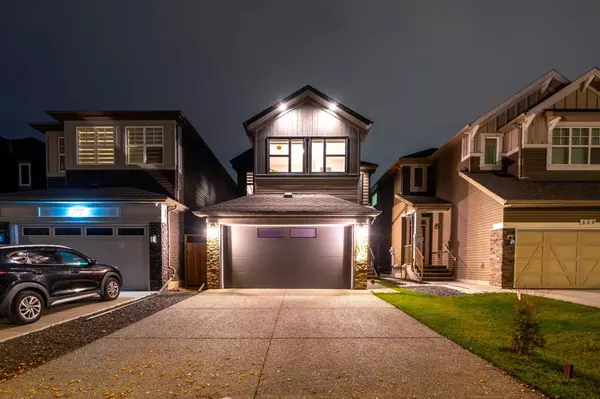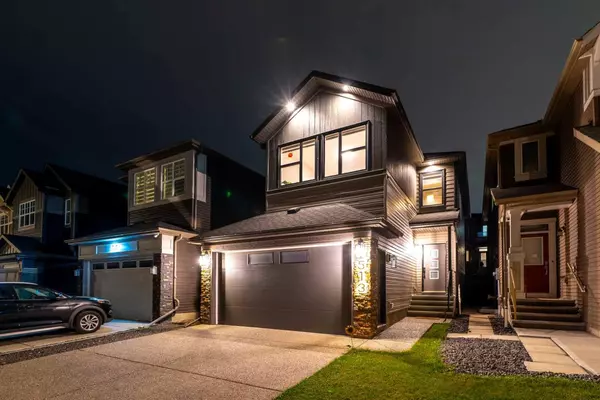For more information regarding the value of a property, please contact us for a free consultation.
513 Savanna DR NE Calgary, AB T3J2J8
Want to know what your home might be worth? Contact us for a FREE valuation!

Our team is ready to help you sell your home for the highest possible price ASAP
Key Details
Sold Price $737,000
Property Type Single Family Home
Sub Type Detached
Listing Status Sold
Purchase Type For Sale
Square Footage 2,040 sqft
Price per Sqft $361
Subdivision Saddle Ridge
MLS® Listing ID A2173266
Sold Date 10/30/24
Style 2 Storey
Bedrooms 4
Full Baths 3
Originating Board Calgary
Year Built 2022
Annual Tax Amount $4,783
Tax Year 2024
Lot Size 3,209 Sqft
Acres 0.07
Property Description
SAVANNA | MAIN FLOOR BED & FULL BATH | BLACK INTERIOR FINISHING | NEAR PARK | SIDE ENTRANCE | GARAGE MAN DOOR | Welcome to 513 Savanna Drive, situated a few steps from Park, Future School Site, Walking Distance to Plaza, Nearby Bus Stop, Lake and loaded with tons of upgrades including but not limited to a Exposed Aggregate Driveway, Garage Man Door, Front Porch, Spacious Foyer with Double Closet, Main Floor Bedroom, Main Floor Full Bathroom with Standing Shower with Tiles, Upgraded Lighting Package, Quartz Countertop, Black Faucet & Sink, Gas Range, Cabinets with Glass Finishing, Upgraded Refrigerator with LED Screen, Built-in Speakers, Tiled Fireplace, Big Living Room, Staircase Railing, Chandeliers, Bonus room with Big Windows for Sunlight, Spacious Bed Rooms with Big Windows for Sunlight, Spacious Laundry Room, Black Handles all over the House, Side Entrance, 2 Windows in Basement, Plumbing Rough in, Tankless Water Heater, Triple Pane Windows. This property is Perfect for Growing Family and feels like home, it cannot wait for your personal touch! Come for a Visit Today and may be stay a little while longer! This will not last longer in market. Open house Oct 19 Saturday 12-4 PM
Location
Province AB
County Calgary
Area Cal Zone Ne
Zoning R-G
Direction N
Rooms
Other Rooms 1
Basement Full, Unfinished
Interior
Interior Features Bathroom Rough-in, Ceiling Fan(s), Chandelier, Double Vanity, High Ceilings, Kitchen Island, No Animal Home, No Smoking Home, Open Floorplan, Pantry, Quartz Counters, Separate Entrance, Tankless Hot Water, Walk-In Closet(s)
Heating Forced Air
Cooling None
Flooring Carpet, Ceramic Tile, Vinyl Plank
Fireplaces Number 1
Fireplaces Type Electric, Living Room
Appliance Dishwasher, Dryer, Gas Range, Microwave Hood Fan, Refrigerator, Washer
Laundry Laundry Room, Upper Level
Exterior
Parking Features Double Garage Attached
Garage Spaces 2.0
Garage Description Double Garage Attached
Fence Fenced
Community Features Park, Playground, Schools Nearby, Sidewalks, Street Lights
Roof Type Asphalt Shingle
Porch Front Porch
Lot Frontage 29.2
Total Parking Spaces 4
Building
Lot Description Interior Lot, Level, Private
Foundation Poured Concrete
Architectural Style 2 Storey
Level or Stories Two
Structure Type Vinyl Siding,Wood Frame
Others
Restrictions None Known
Tax ID 95097234
Ownership Private
Read Less



