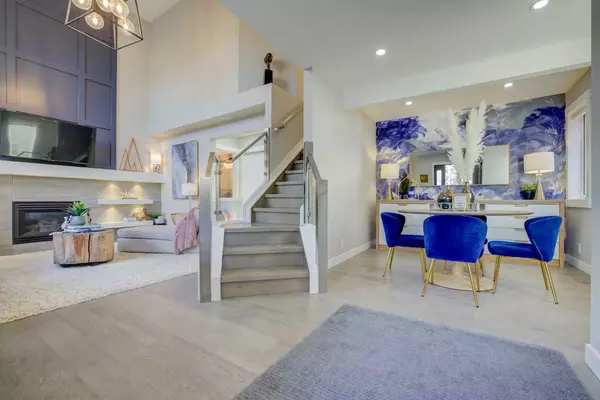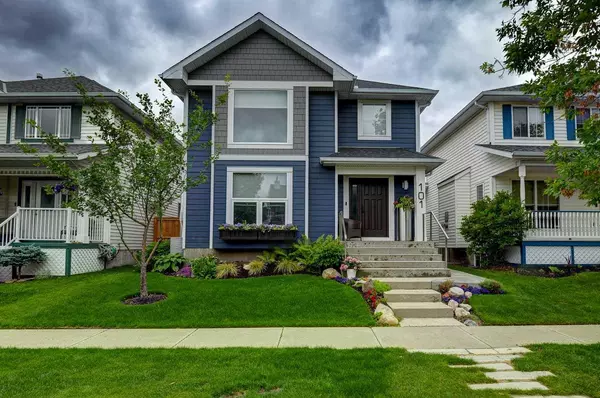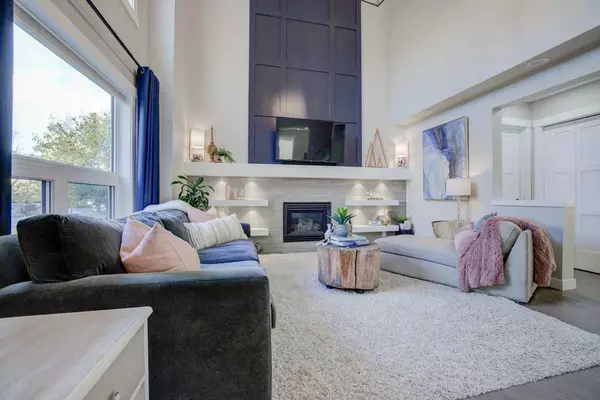For more information regarding the value of a property, please contact us for a free consultation.
101 Inverness LN SE Calgary, AB T2Z 2Y4
Want to know what your home might be worth? Contact us for a FREE valuation!

Our team is ready to help you sell your home for the highest possible price ASAP
Key Details
Sold Price $715,000
Property Type Single Family Home
Sub Type Detached
Listing Status Sold
Purchase Type For Sale
Square Footage 1,513 sqft
Price per Sqft $472
Subdivision Mckenzie Towne
MLS® Listing ID A2172192
Sold Date 10/30/24
Style 2 Storey
Bedrooms 4
Full Baths 3
Half Baths 1
HOA Fees $18/ann
HOA Y/N 1
Originating Board Calgary
Year Built 1995
Annual Tax Amount $3,606
Tax Year 2024
Lot Size 4,176 Sqft
Acres 0.1
Property Description
Welcome to this impeccably renovated, turnkey home located in the highly sought-after Inverness neighborhood of Mackenzie Towne. Offering over 2,200 sq ft of developed living space, this home exudes modern sophistication and timeless charm, perfect for both families and those who love to entertain.
As you step inside, you're greeted by a spacious, open-concept design. The heart of the home is the custom kitchen, which has been beautifully renovated with high-end stainless steel appliances and sleek stone countertops and custom kitchen cabinets. Thoughtfully designed cabinetry provides ample storage complete with wine fridge, making it both functional and stylish, perfect for casual meals or entertaining guests. The living room is a true showpiece, featuring a soaring two-story ceiling and a custom-built feature wall with built-in lighting and a fireplace that creates an inviting ambiance. Adjacent is the cozy office/flex space perfect for someone working from home or a great homework area for the kids.
This home boasts 4 spacious bedrooms and 3.5 meticulously renovated bathrooms. The luxurious primary ensuite offers a custom glass shower with full height tiles, premium fixtures, and thoughtful design details. Each bathroom throughout the home has been crafted to reflect the same level of care and attention.
No detail has been overlooked in this renovation. The home is fitted with engineered hardwood floors that add both beauty and durability. New doors, custom stainless steel railings, and sleek glass accents elevate the overall look, giving the home a modern, high-end feel. Outside, the front of the home's exterior shines with durable Hardie board siding, ensuring both beauty and longevity. The backyard is a true gem, offering a meticulously landscaped south-facing oasis, perfect for enjoying the outdoors. The covered back deck allows for year-round entertaining or quiet moments of relaxation. The entire property has had a makeover including a new modern fence, poured sidewalk, and newer siding on the house & garage!
This home also features an extended, heated oversized double-car garage with epoxy flooring, providing both ample parking, storage, and/or additional workspace. Located in the heart of Inverness, this property is just minutes away from top-rated schools, public transit, and the charming amenities of High Street and a short walk to the Inverness pond. Shopping, grocery stores, and the South Calgary Health Campus are all within easy reach, making this location ideal for families and professionals alike.
Additional features include central air conditioning, ensuring comfort during the summer months. With over 2,200 sq ft of developed living space, this home offers plenty of room to grow, entertain, and live comfortably. Best of all, it is truly turnkey—there's nothing left to do but move in and start enjoying the lifestyle this incredible home provides.
Don't miss your chance to own this beautiful home in Inverness. Schedule your private showing today!
Location
Province AB
County Calgary
Area Cal Zone Se
Zoning R-G
Direction N
Rooms
Other Rooms 1
Basement Finished, Full
Interior
Interior Features Built-in Features, Ceiling Fan(s), Central Vacuum, Closet Organizers, High Ceilings, No Smoking Home, Quartz Counters, Recessed Lighting, Storage, Vinyl Windows
Heating Forced Air
Cooling Central Air
Flooring Carpet, Ceramic Tile, Hardwood
Fireplaces Number 1
Fireplaces Type Gas
Appliance Central Air Conditioner, Dishwasher, Dryer, Garage Control(s), Garburator, Microwave Hood Fan, Refrigerator, Stove(s), Washer, Window Coverings, Wine Refrigerator
Laundry Laundry Room, Main Level
Exterior
Parking Features Double Garage Detached, Heated Garage, Insulated, Oversized
Garage Spaces 2.0
Garage Description Double Garage Detached, Heated Garage, Insulated, Oversized
Fence Fenced
Community Features Clubhouse, Park, Playground, Schools Nearby, Shopping Nearby, Walking/Bike Paths
Amenities Available Clubhouse, Park, Playground
Roof Type Asphalt Shingle
Porch Deck
Lot Frontage 36.09
Total Parking Spaces 2
Building
Lot Description Back Lane, Back Yard, Few Trees, Front Yard, Lawn, Landscaped, Street Lighting, Rectangular Lot
Foundation Poured Concrete
Architectural Style 2 Storey
Level or Stories Two
Structure Type Cement Fiber Board,Vinyl Siding
Others
Restrictions None Known
Tax ID 95485210
Ownership Private
Read Less



