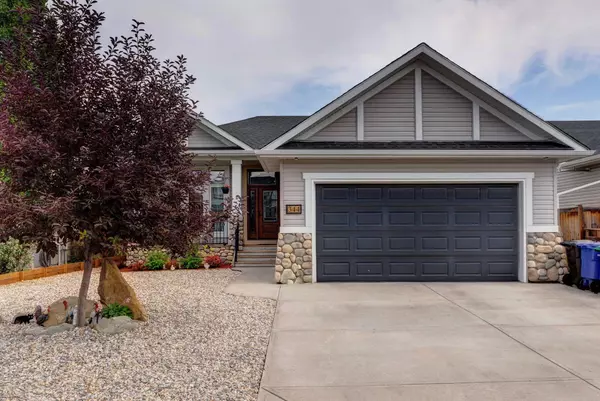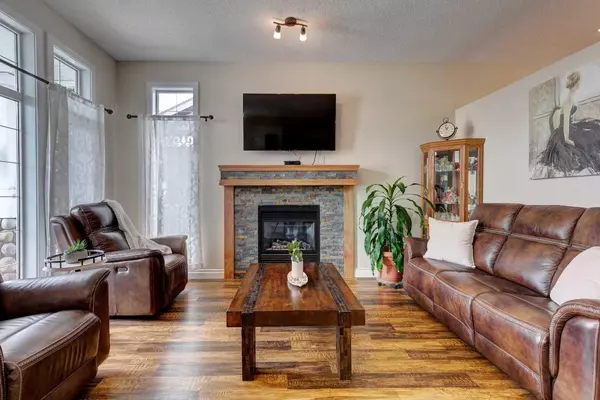For more information regarding the value of a property, please contact us for a free consultation.
344 Willow Ridge MNR Diamond Valley, AB T0L0H0
Want to know what your home might be worth? Contact us for a FREE valuation!

Our team is ready to help you sell your home for the highest possible price ASAP
Key Details
Sold Price $641,000
Property Type Single Family Home
Sub Type Detached
Listing Status Sold
Purchase Type For Sale
Square Footage 1,350 sqft
Price per Sqft $474
MLS® Listing ID A2157059
Sold Date 10/30/24
Style Bungalow
Bedrooms 5
Full Baths 3
Originating Board Calgary
Year Built 2008
Annual Tax Amount $4,392
Tax Year 2024
Lot Size 5,694 Sqft
Acres 0.13
Property Description
~Introducing 344 Willow Ridge Manor ~this IMMACULATE BUNGALOW boasts nearly 2600 sq ft of luxury living AND is essentially BRAND NEW with over $100,000 in timeless updates. Perfect for a growing family or downsizers looking for convenient one level living. Pride of ownership inside and out, this beautiful home has been exceptionally well cared for and maintained. Offering a prime location, this property is close to schools, Oilfields arena, walking/biking paths, Oilfields Hospital, and all the necessary amenities. The well designed floor plan offers space and function with 5 bedrooms plus a flex room and 3 full bathrooms. You'll be impressed by the 10 foot ceilings and over sized windows that allow endless natural light to fill the space. Let's walk through the main level ; The primary suite comfortably fits a king bed and has loads of closet space, complete with a 3 pc ensuite. The 2 additional bedrooms are roomy and there is a full 4pc bathroom as well. **Bonus - upper floor laundry** The living room has a cozy gas fireplace and allows for a variety of furniture layouts to suit your needs. The gourmet kitchen was designed with ample cabinetry and counter space and has been dressed with tasteful finishes including quartz counters and black stainless steel appliances. Adjacent to the kitchen you have a sunny dining area that comfortably fits a table for 8. The lower level offers a large rec area complete with a bar, pool table and media area perfect for games and movie nights. Two additional bedrooms and a flex room, ideal for storage, home office OR 6th bedroom, and a full 4 pc bathroom finish off the lower level. Your indoor space seamlessly extends outdside through the patio doors off the dining room, enjoy outdoor living on the tiered deck with a covered gazebo. The backyard has a large grassed area, a garden, and a shed ideal for storage, a workshop or kids play house. Let's not forget the double attached garage with custom shelving and rafter storage. This one truly is special - WELCOME HOME!
Location
Province AB
County Foothills County
Zoning R1
Direction W
Rooms
Other Rooms 1
Basement Finished, Full
Interior
Interior Features Breakfast Bar, Central Vacuum, Kitchen Island, No Animal Home, No Smoking Home, Open Floorplan, Quartz Counters, Vaulted Ceiling(s), Wet Bar
Heating Forced Air
Cooling None
Flooring Vinyl Plank
Fireplaces Number 1
Fireplaces Type Gas, Living Room
Appliance Dishwasher, Dryer, Electric Stove, Microwave Hood Fan, Refrigerator, Washer, Window Coverings
Laundry Main Level
Exterior
Parking Features Double Garage Attached
Garage Spaces 2.0
Garage Description Double Garage Attached
Fence Fenced
Community Features Playground, Schools Nearby, Shopping Nearby, Sidewalks, Street Lights, Walking/Bike Paths
Roof Type Asphalt Shingle
Porch Deck, Front Porch
Lot Frontage 48.33
Total Parking Spaces 4
Building
Lot Description Back Yard, Gazebo, Garden, Level
Foundation Poured Concrete
Architectural Style Bungalow
Level or Stories One
Structure Type Vinyl Siding
Others
Restrictions None Known
Tax ID 56480533
Ownership Private
Read Less



