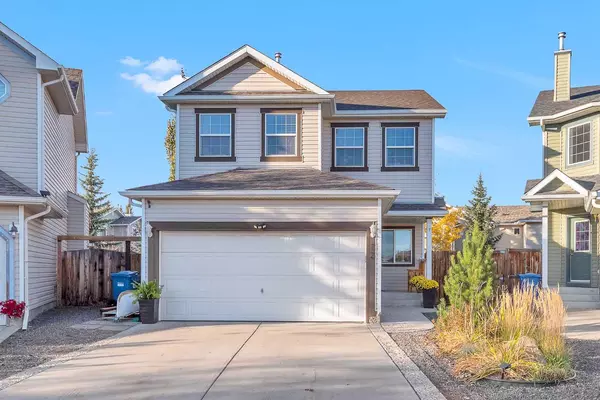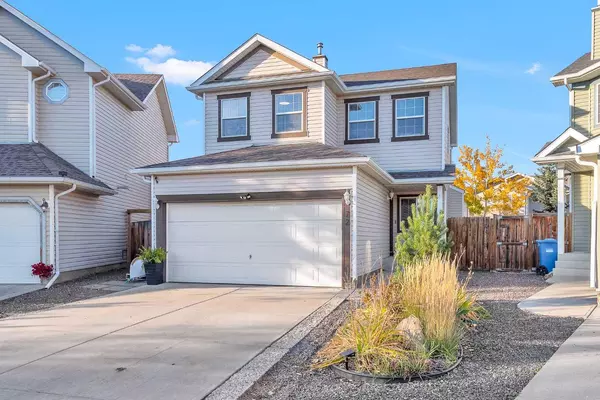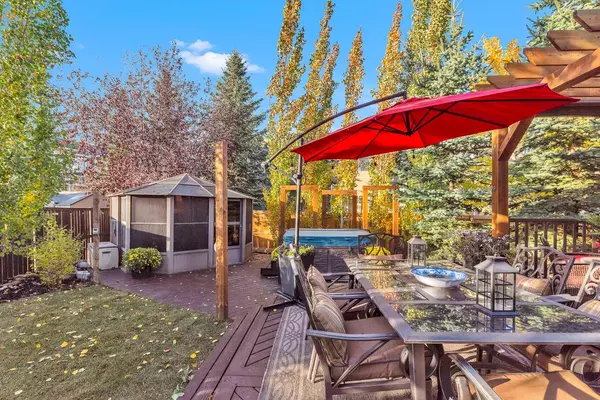For more information regarding the value of a property, please contact us for a free consultation.
72 Bridleridge CT SW Calgary, AB T2Y 4M5
Want to know what your home might be worth? Contact us for a FREE valuation!

Our team is ready to help you sell your home for the highest possible price ASAP
Key Details
Sold Price $625,000
Property Type Single Family Home
Sub Type Detached
Listing Status Sold
Purchase Type For Sale
Square Footage 1,672 sqft
Price per Sqft $373
Subdivision Bridlewood
MLS® Listing ID A2173803
Sold Date 10/30/24
Style 2 Storey
Bedrooms 3
Full Baths 2
Half Baths 1
Originating Board Calgary
Year Built 2004
Annual Tax Amount $3,492
Tax Year 2024
Lot Size 4,994 Sqft
Acres 0.11
Property Description
Welcome to this UPDATED 2-storey family home, nestled in a massive pie-shaped lot on a quiet cul-de-sac in the sought-after community of Bridlewood. Just minutes from schools [Bridlewood School (K-6), Samuel W. Shaw School (5-9), Glenmore Christian Academy(K-9)]. This charming property offers 3 beds, 2.5 baths, and lots of modern upgrades. As you walk in, you are greeted by an open floor plan, freshly painted throughout, updated light fixtures and brand new, luxurious vinyl plank flooring that flows throughout the main level. The convenient office area, ideal for work from home, welcomes you upon entry. The bright and cozy living room features a gas fireplace and big windows with views of the beautiful yard. The kitchen boasts maple cupboards and ample counter space. The bright dining area is ideal for meals, with a door providing access and views to the outdoor living space. The enormous backyard is a private oasis designed for outdoor enjoyment, featuring a new 3-tier deck. It's perfect for summer barbecues and includes a hot tub, cozy fire pit area, and beautiful solarium that adds extra space for relaxing or entertaining. The pergola and newly laid grass create a serene setting. It also has a room for dog run, a tool shed and more storage space. Back inside, heading upstairs, you will find a large bonus room with huge windows. The master suite is a true retreat with a 4pc ensuite and a walk-in closet, while the 2nd and 3rd bedrooms are bright and spacious, complemented by a 4pc bath and a laundry room that complete this level. The large, unfinished basement with 2 big windows offers endless possibilities for future development. With a low-maintenance front yard and hot water on demand, new shingles (2023), this home is as practical as it is beautiful. Situated close to schools, Fish Creek Park, playgrounds, transit, shopping, dining, walking trails and Spruce Meadows. Additionally, it offers easy access to Stoney Trail and Costco. Don't miss the opportunity to make this exceptional property your own!
Location
Province AB
County Calgary
Area Cal Zone S
Zoning R-G
Direction SE
Rooms
Other Rooms 1
Basement Full, Unfinished
Interior
Interior Features Storage, Walk-In Closet(s)
Heating Forced Air, Natural Gas
Cooling None
Flooring Carpet, Vinyl Plank
Fireplaces Number 1
Fireplaces Type Gas
Appliance Dishwasher, Dryer, Electric Stove, Range Hood, Refrigerator, Washer, Window Coverings
Laundry Laundry Room
Exterior
Parking Features Double Garage Attached
Garage Spaces 4.0
Garage Description Double Garage Attached
Fence Fenced
Community Features Park, Playground, Schools Nearby, Shopping Nearby, Sidewalks, Street Lights, Walking/Bike Paths
Roof Type Asphalt Shingle
Porch Deck
Lot Frontage 23.62
Total Parking Spaces 4
Building
Lot Description Back Yard, Cul-De-Sac, Front Yard, Landscaped, Pie Shaped Lot, Private
Foundation Poured Concrete
Architectural Style 2 Storey
Level or Stories Two
Structure Type Vinyl Siding,Wood Frame
Others
Restrictions None Known
Tax ID 95344072
Ownership Private
Read Less



