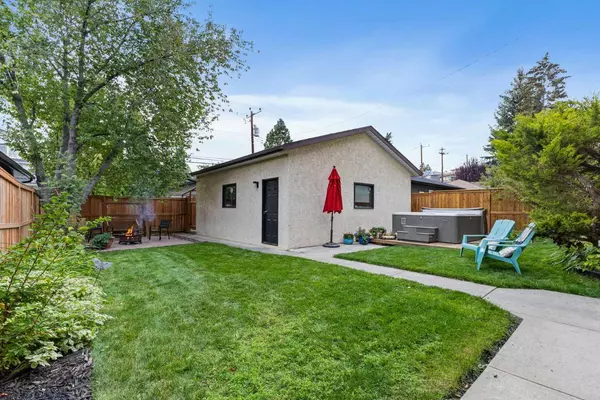For more information regarding the value of a property, please contact us for a free consultation.
423 11A ST NE Calgary, AB T2E 4P2
Want to know what your home might be worth? Contact us for a FREE valuation!

Our team is ready to help you sell your home for the highest possible price ASAP
Key Details
Sold Price $1,196,500
Property Type Single Family Home
Sub Type Detached
Listing Status Sold
Purchase Type For Sale
Square Footage 2,396 sqft
Price per Sqft $499
Subdivision Bridgeland/Riverside
MLS® Listing ID A2171737
Sold Date 10/30/24
Style 2 Storey
Bedrooms 5
Full Baths 3
Half Baths 1
Originating Board Calgary
Year Built 1984
Annual Tax Amount $6,161
Tax Year 2024
Lot Size 4,897 Sqft
Acres 0.11
Property Description
Welcome to 423 11A Street - This beautiful family home is located in the heart of Bridgeland. With 5 bedrooms, 3.5 bathrooms, a WALKOUT BASEMENT and over 3500 sqft of living space - this is truly one of Bridgeland's original master pieces! Tucked away on a very quiet street & situated across from one of Calgary's best private schools (Delta West Academy). Easy access, lots of privacy, great sun exposure & tons of surrounding green space. Just a short walk to some of Calgary's world class amenities including; Restaurants, schools, parks, coffee shops & cafes, bakeries, gift shops, farmers market, the Calgary zoo, east village, the bow river + several bike trails & walking paths! This WELL KEPT home is full of character & charm and includes many upgrades over the years. Constructed in 1984, during a period when builders were striving for QUALITY, NOT QUANTITY! The main level provides a very cozy vibe! The large tiled entry leads to your recently renovated kitchen - including a large island, new cabinets/ quartz countertops + upgraded appliances. The stunning family room includes beautiful hardwood floors, a wood burning fireplace, and TONS of natural sunlight + access to your large balcony featuring amazing views. The massive formal dinning area is open to both the kitchen & family room and includes floor to ceiling windows that fill the space with natural sunlight - a 3 piece bathroom & laundry complete this floor. As you make your way upstairs you are once again flooded with natural sunlight. The second level offers a large 5 piece bathroom, 3 generous size guest bedrooms, and a very impressive primary bedroom - complete with a 4 piece ensuite, a HUGE walk-in closet + access to your second level balcony! The walkout basement is very welcoming and features LARGE windows, fireplace, a LARGE bonus/ REC room with ample space for entertaining - a fourth guest bedroom, 2 piece bathroom, a wet bar & small kitchen + tons of storage space, and a large den that opens to your backyard oasis! Featuring professional landscaping, a NEW FENCE, outdoor fire pit & entertaining area and hot tub! + double detached garage. - This is the perfect turnkey investment, with ENDLESS POTENTIAL!
Location
Province AB
County Calgary
Area Cal Zone Cc
Zoning R-CG
Direction SE
Rooms
Other Rooms 1
Basement Separate/Exterior Entry, Finished, Full, Walk-Out To Grade
Interior
Interior Features Bar, Built-in Features, Closet Organizers, French Door, Granite Counters, Kitchen Island, Quartz Counters, Separate Entrance, Soaking Tub, Storage, Walk-In Closet(s)
Heating Forced Air, Natural Gas
Cooling None
Flooring Carpet, Hardwood, Tile
Fireplaces Number 2
Fireplaces Type Basement, Electric, Family Room, Gas, Mixed, Wood Burning
Appliance Dishwasher, Microwave Hood Fan, Oven, Refrigerator, Washer/Dryer, Window Coverings
Laundry Main Level
Exterior
Parking Features Alley Access, Double Garage Detached, Garage Faces Rear, On Street
Garage Spaces 2.0
Garage Description Alley Access, Double Garage Detached, Garage Faces Rear, On Street
Fence Fenced
Community Features Park, Playground, Schools Nearby, Shopping Nearby, Sidewalks, Street Lights, Tennis Court(s), Walking/Bike Paths
Roof Type Asphalt Shingle
Porch Balcony(s), Patio
Lot Frontage 44.56
Exposure SE
Total Parking Spaces 6
Building
Lot Description Back Lane, Back Yard, Front Yard, Lawn, Landscaped, Many Trees
Foundation Poured Concrete
Architectural Style 2 Storey
Level or Stories Two
Structure Type Concrete,Stucco,Wood Frame
Others
Restrictions None Known
Tax ID 95131136
Ownership Private
Read Less



