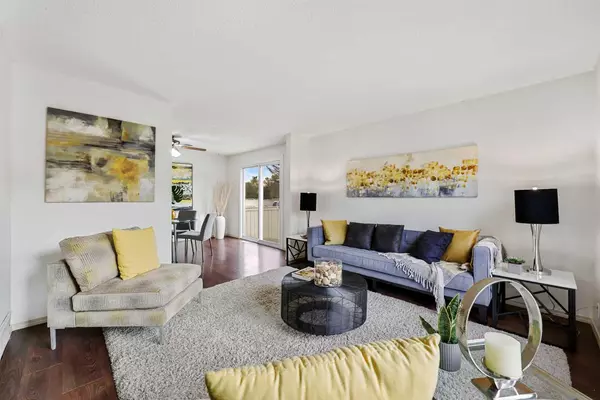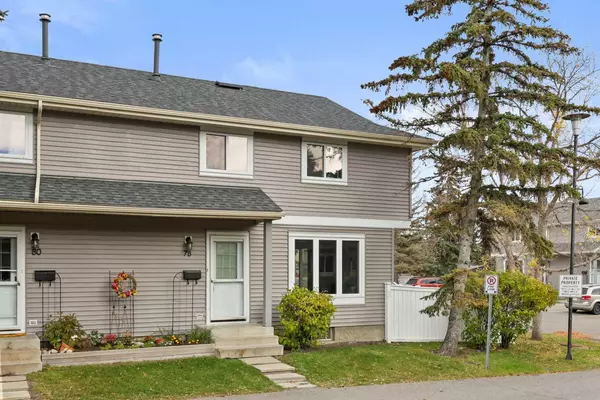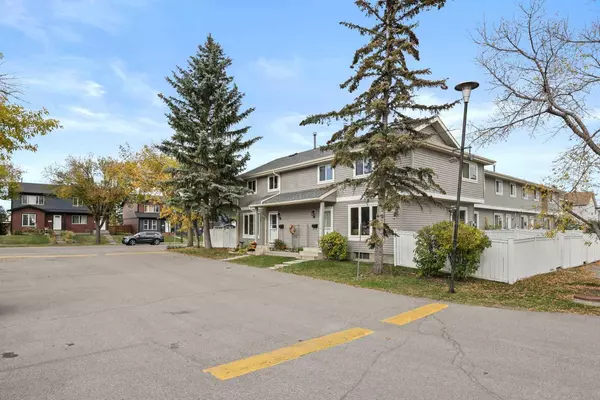For more information regarding the value of a property, please contact us for a free consultation.
78 Falconer TER NE Calgary, AB T3J 1W4
Want to know what your home might be worth? Contact us for a FREE valuation!

Our team is ready to help you sell your home for the highest possible price ASAP
Key Details
Sold Price $337,500
Property Type Townhouse
Sub Type Row/Townhouse
Listing Status Sold
Purchase Type For Sale
Square Footage 1,194 sqft
Price per Sqft $282
Subdivision Falconridge
MLS® Listing ID A2169729
Sold Date 10/31/24
Style Townhouse
Bedrooms 3
Full Baths 1
Condo Fees $442
Originating Board Calgary
Year Built 1980
Annual Tax Amount $1,572
Tax Year 2024
Property Description
This well-maintained 3-bedroom, 1-bathroom townhome with a rough-in for an additional bathroom in the basement offers exceptional value in the heart of the Falconridge community, NE Calgary. Situated in a quiet, well-managed complex, this home is perfect for first-time buyers or investors looking for a smart investment in a highly convenient location.
As you enter, you're greeted by a bright, open-concept living and dining area featuring beautiful laminate hardwood flooring throughout the main floor. The spacious kitchen offers plenty of cupboard space and generous countertops, making it ideal for meal prep and storage, providing both functionality and style for everyday living.
Upstairs, the primary bedroom over looks the SW fenced backyard, while the two additional bedrooms are perfect for family, guests, or a home office and the 4 piece bathroom has been recently updated.
The undeveloped basement is a blank canvas, ready for you to create your own personalized space—whether it be a family room, home gym, or extra storage. With a rough-in for a future bathroom (a shower is already down there- not set up), and there's plenty of potential to expand as your needs grow.
This home has seen several recent upgrades, including a new toilet, sink, tub, and shower, all replaced within the last two years. Major appliances such as the dishwasher, stove, washing machine, and hot water heater have also been recently updated, giving you confidence that your home is move-in ready.
Families will love the fenced backyard, perfect for outdoor gatherings, and the children will enjoy the convenience of a playground with the path to it directly across from the unit, ideal for easy access to safe, outdoor fun.
The complex itself is meticulously maintained with recent updates, including hail-resistant Hardie Board siding and new windows and doors. Conveniently located near schools, parks, shopping centers, and public transit, this home offers both comfort and accessibility with easy routes to Stoney Trail.
With recent updates, ample living space, and a family-friendly environment, this townhome is ready to welcome its next owners. Don't miss this incredible opportunity—schedule your viewing today!
Location
Province AB
County Calgary
Area Cal Zone Ne
Zoning M-C1
Direction SE
Rooms
Basement Full, Unfinished
Interior
Interior Features Ceiling Fan(s), No Animal Home, No Smoking Home, Open Floorplan, Pantry, Storage
Heating Forced Air
Cooling None
Flooring Carpet, Laminate, Linoleum
Appliance Dishwasher, Dryer, Electric Stove, Range Hood, Refrigerator, Washer, Window Coverings
Laundry In Basement, In Unit
Exterior
Parking Features Assigned, Off Street, Stall
Garage Description Assigned, Off Street, Stall
Fence Fenced
Community Features Park, Playground, Schools Nearby, Shopping Nearby, Sidewalks, Street Lights
Amenities Available Visitor Parking
Roof Type Asphalt Shingle
Porch See Remarks
Total Parking Spaces 1
Building
Lot Description Corner Lot
Foundation Poured Concrete
Architectural Style Townhouse
Level or Stories Two
Structure Type Vinyl Siding,Wood Frame
Others
HOA Fee Include Common Area Maintenance,Professional Management,Reserve Fund Contributions,Sewer,Snow Removal,Trash,Water
Restrictions Utility Right Of Way
Tax ID 95468603
Ownership Private
Pets Allowed Restrictions
Read Less



