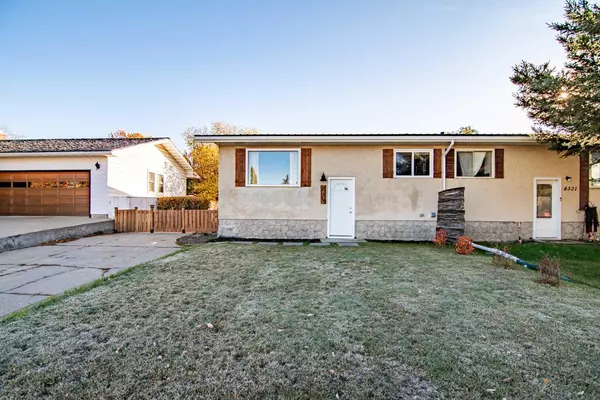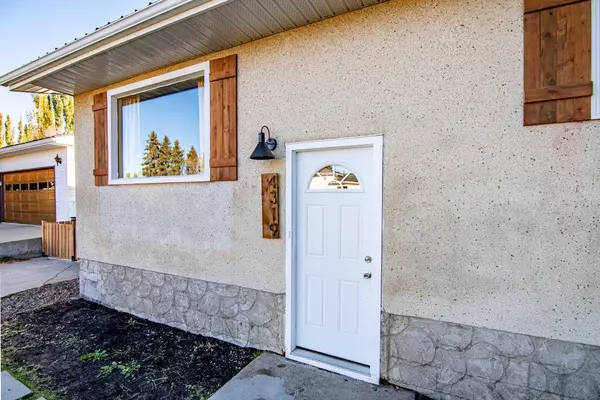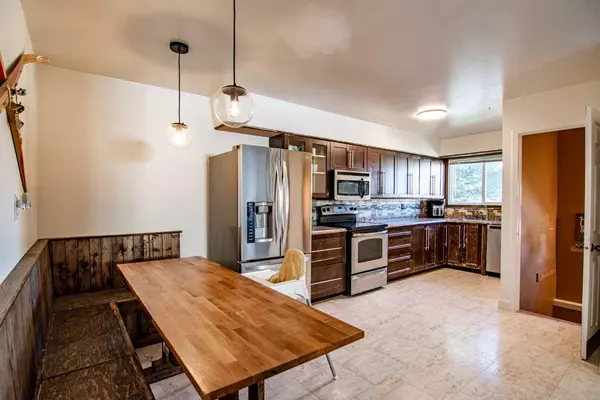For more information regarding the value of a property, please contact us for a free consultation.
4319 55 AVE Olds, AB T4H 1B5
Want to know what your home might be worth? Contact us for a FREE valuation!

Our team is ready to help you sell your home for the highest possible price ASAP
Key Details
Sold Price $230,000
Property Type Single Family Home
Sub Type Semi Detached (Half Duplex)
Listing Status Sold
Purchase Type For Sale
Square Footage 1,074 sqft
Price per Sqft $214
MLS® Listing ID A2173969
Sold Date 10/31/24
Style Bi-Level,Side by Side
Bedrooms 4
Full Baths 1
Originating Board Central Alberta
Year Built 1969
Annual Tax Amount $1,653
Tax Year 2024
Lot Size 5,274 Sqft
Acres 0.12
Property Description
Affordable half duplex in the heart of Olds perfect for first time home buyers or investors! This lovely property boasts 3 bedrooms on the main floor plus an updated 4pc bathroom. The kitchen features stainless steel appliances plus a large dining nook with a built-in bench. The oversized living room provides you with an abundance of natural light. The basement offers a large family room as well as an oversized bedroom with a walk-in closet. Upgrades include a new metal roof (2023), newer HWT, newer washing machine & dishwasher. Quick possession is available.
Location
Province AB
County Mountain View County
Zoning R2
Direction W
Rooms
Basement Finished, Full
Interior
Interior Features Laminate Counters, No Smoking Home, Open Floorplan, Sump Pump(s), Walk-In Closet(s)
Heating Forced Air
Cooling None
Flooring Carpet, Laminate, Tile
Appliance Built-In Refrigerator, Dishwasher, Microwave, Stove(s), Washer/Dryer, Window Coverings
Laundry In Basement
Exterior
Parking Features Driveway, Off Street
Garage Description Driveway, Off Street
Fence Fenced
Community Features Park
Roof Type Metal
Porch Patio
Lot Frontage 41.83
Total Parking Spaces 2
Building
Lot Description Back Yard, Landscaped
Foundation Poured Concrete
Architectural Style Bi-Level, Side by Side
Level or Stories Bi-Level
Structure Type Stucco,Wood Frame
Others
Restrictions None Known
Tax ID 93036995
Ownership Private
Read Less



