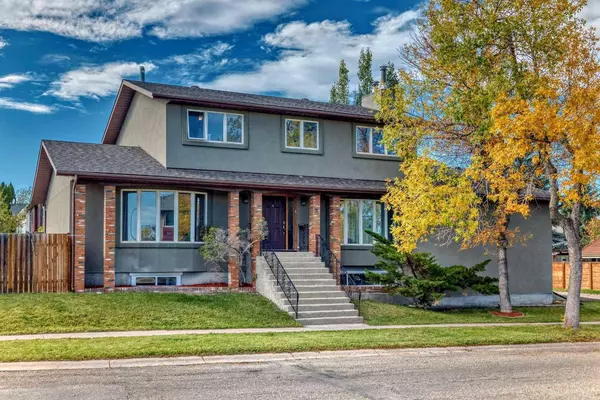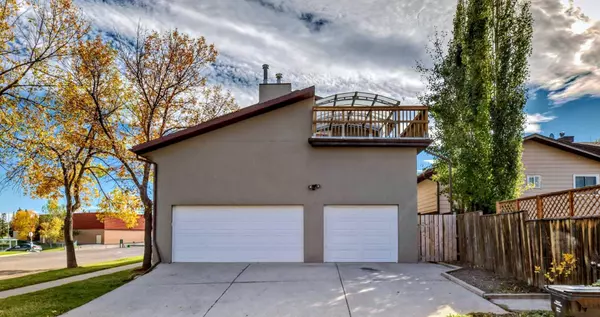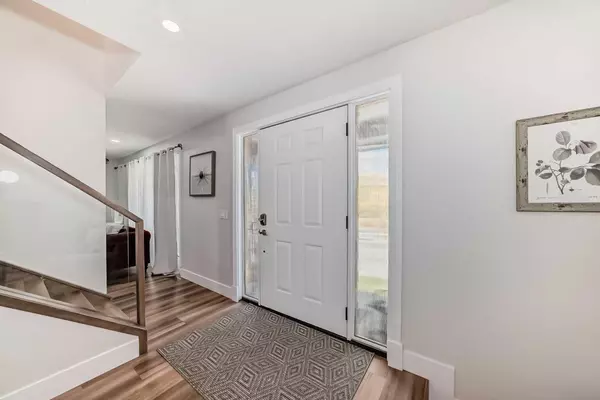For more information regarding the value of a property, please contact us for a free consultation.
7 Berkshire RD NW Calgary, AB T3K2A1
Want to know what your home might be worth? Contact us for a FREE valuation!

Our team is ready to help you sell your home for the highest possible price ASAP
Key Details
Sold Price $790,000
Property Type Single Family Home
Sub Type Detached
Listing Status Sold
Purchase Type For Sale
Square Footage 2,178 sqft
Price per Sqft $362
Subdivision Beddington Heights
MLS® Listing ID A2169417
Sold Date 10/31/24
Style 2 Storey
Bedrooms 5
Full Baths 4
Half Baths 1
Originating Board Calgary
Year Built 1981
Annual Tax Amount $3,901
Tax Year 2024
Lot Size 4,908 Sqft
Acres 0.11
Property Description
This immaculate, beautifully renovated, and move-in ready home boasts over 3,000 square feet of developed living space! It includes 5 SPACIOUS bedrooms, 4.5 bathrooms, a TRIPLE heated garage, a private patio, an Illegal Basement Suite and much more! The Primary bedroom is the perfect place to kickback & relax. It comes complete with your own private oasis, which includes an En-suite bathroom, a sauna, a fireplace & a HUGE private patio! The oversized, heated triple garage, comes with a loft, which provides ample storage for all your needs without sacrificing garage space. The tasteful, Illegal basement suite features 2 bedrooms, 2 full bathrooms, a massive living room & a kitchen with an eating area! This magnificent home is perfect for big families, growing families, and even investors! The welcoming curb appeal, mixed with an amazing layout, and topped off with the change in Rezoning will give you an abundance of options with this home. Beautifully designed and meticulously maintained, this home is ready for you to create lasting memories. Don’t miss the chance to live in luxury and comfort!
Location
Province AB
County Calgary
Area Cal Zone N
Zoning R-CG
Direction N
Rooms
Other Rooms 1
Basement Separate/Exterior Entry, Finished, Full, Suite
Interior
Interior Features Bidet, Built-in Features, Central Vacuum, No Smoking Home, Pantry, Recessed Lighting, Sauna, Separate Entrance, Storage, Track Lighting, Walk-In Closet(s)
Heating Forced Air
Cooling None
Flooring Vinyl
Fireplaces Number 2
Fireplaces Type Gas
Appliance Dishwasher, Dryer, Microwave Hood Fan, Oven, Refrigerator, Washer
Laundry Main Level
Exterior
Parking Features Off Street, Triple Garage Attached
Garage Spaces 3.0
Garage Description Off Street, Triple Garage Attached
Fence Fenced
Community Features Park, Playground, Schools Nearby, Shopping Nearby, Sidewalks, Street Lights, Walking/Bike Paths
Roof Type Asphalt Shingle
Porch Awning(s), Front Porch, Rear Porch, Rooftop Patio
Lot Frontage 108.24
Total Parking Spaces 6
Building
Lot Description Corner Lot, Fruit Trees/Shrub(s), Lawn, Low Maintenance Landscape, Landscaped, Street Lighting
Foundation Poured Concrete
Architectural Style 2 Storey
Level or Stories Two
Structure Type Brick,Concrete,Stucco,Wood Frame
Others
Restrictions None Known
Tax ID 95038057
Ownership Private
Read Less
GET MORE INFORMATION




