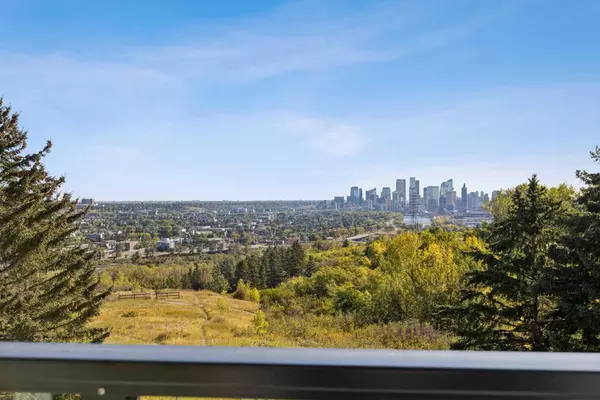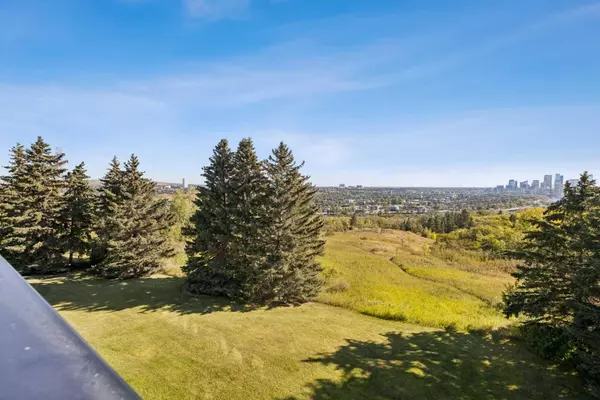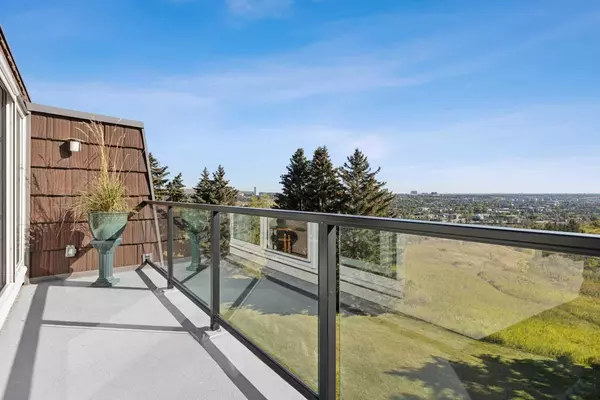For more information regarding the value of a property, please contact us for a free consultation.
516 Cedar CRES SW #304 Calgary, AB T3C 2Y8
Want to know what your home might be worth? Contact us for a FREE valuation!

Our team is ready to help you sell your home for the highest possible price ASAP
Key Details
Sold Price $299,900
Property Type Condo
Sub Type Apartment
Listing Status Sold
Purchase Type For Sale
Square Footage 801 sqft
Price per Sqft $374
Subdivision Spruce Cliff
MLS® Listing ID A2167117
Sold Date 11/01/24
Style Apartment
Bedrooms 2
Full Baths 1
Condo Fees $599/mo
Originating Board Calgary
Year Built 1967
Annual Tax Amount $1,284
Tax Year 2024
Property Description
**** OPEN HOUSE, SATURDAY October 5, 2-4PM ***. Step out onto your expansive 17-foot balcony, where breathtaking views of the Douglas Fir Walking Trail, River Valley, Shaganappi Golf Course, and Downtown will become your daily backdrop. This home has been lovingly cared for by the current owner for 23 years, and it shows!
Inside, you'll find beautiful parquet flooring throughout, fresh paint, and a bright kitchen. Cozy up by the Rare Wood-Burning Brick Fireplace on chilly evenings, creating the perfect ambiance. The two spacious bedrooms are thoughtfully separated by an updated bathroom, offering both privacy and convenience.
Additional features include a dedicated storage locker in the basement, alongside common laundry and bike storage. The condo board is open to allowing in-unit laundry installation, adding to your convenience. Enjoy the ease of a dedicated parking stall just outside the front door, with plenty of free parking available for your guests on Cedar Cres. Recent major renovations to the CONCRETE building include the roof, balconies, windows, and boiler. The high-quality windows rival those found in million-dollar homes, maximizing your comfort and efficiency. Step outside the basement of the building and discover the immaculate grounds, with the Douglas Fir Trail just a few paces beyond. Across the street is a large park enhancing your outdoor experience, while Westbrook Mall, the LRT junction, and lawn bowling are just a leisurely 10-minute walk away. Downtown is just a 10 minute drive. Move in & Enjoy!
Location
Province AB
County Calgary
Area Cal Zone W
Zoning M-C1
Direction W
Interior
Interior Features No Animal Home, No Smoking Home, Vinyl Windows
Heating Boiler
Cooling None
Flooring Ceramic Tile, Hardwood
Fireplaces Number 1
Fireplaces Type Wood Burning
Appliance Electric Stove, Refrigerator
Laundry Common Area
Exterior
Parking Features Stall
Garage Description Stall
Community Features Golf, Playground, Schools Nearby, Shopping Nearby, Sidewalks, Street Lights, Tennis Court(s), Walking/Bike Paths
Amenities Available None
Porch Balcony(s)
Exposure E
Total Parking Spaces 1
Building
Story 3
Architectural Style Apartment
Level or Stories Single Level Unit
Structure Type Concrete
Others
HOA Fee Include Interior Maintenance,Maintenance Grounds,Parking,Professional Management,Reserve Fund Contributions,Sewer,Snow Removal,Trash,Water
Restrictions Board Approval
Ownership Private
Pets Allowed Restrictions
Read Less



