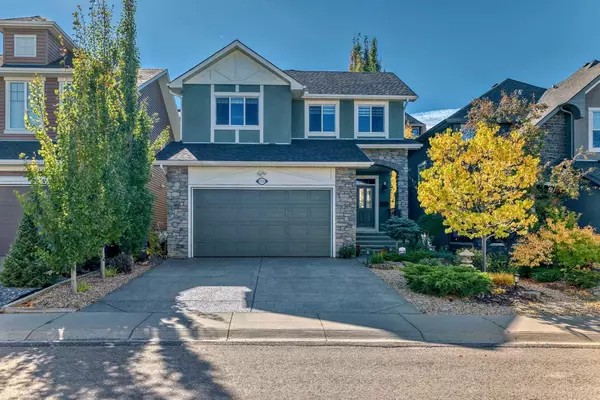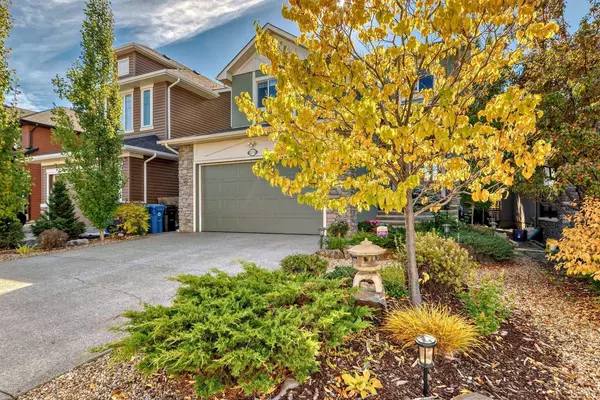For more information regarding the value of a property, please contact us for a free consultation.
170 Crestmont DR SW Calgary, AB T3B 0A1
Want to know what your home might be worth? Contact us for a FREE valuation!

Our team is ready to help you sell your home for the highest possible price ASAP
Key Details
Sold Price $891,900
Property Type Single Family Home
Sub Type Detached
Listing Status Sold
Purchase Type For Sale
Square Footage 2,519 sqft
Price per Sqft $354
Subdivision Crestmont
MLS® Listing ID A2172847
Sold Date 11/01/24
Style 2 Storey
Bedrooms 4
Full Baths 3
Half Baths 1
HOA Fees $30/ann
HOA Y/N 1
Originating Board Calgary
Year Built 2011
Annual Tax Amount $5,052
Tax Year 2024
Lot Size 5,037 Sqft
Acres 0.12
Property Description
Welcome to this stunning, one-owner gem that truly exudes pride of ownership! This immaculate 4-bedroom home offers an inviting layout with 9-foot ceilings, creating an airy and open atmosphere. The main floor features maple hardwood, a bright front office and an eye-catching staircase with wrought iron detailing. The heart of the home is the chef's kitchen, showcasing a massive granite island, full-height maple cabinets, gas stove, and a convenient walk-through pantry that leads to the mudroom, which includes a sink. Relax in the cozy great room, complete with a beautifully tiled gas fireplace and mantle. Upstairs, you'll find a vaulted bonus room with a versatile office space, 3 bedrooms, and 2 baths. The primary bedroom is a true retreat, accessed through double French doors, and boasts a luxurious 4-piece ensuite with a soaker tub, generous walk-in shower, and plenty of space to unwind. The finished basement expands your living area with a rec room, an additional bedroom, a 3-piece bath, and tons of storage. You'll also appreciate the thoughtful upgrades throughout the home, including custom window coverings, decorative headers, an aggregate driveway and sidewalk, stucco, water softener, and easy-care landscaping. This home is truly a blend of style, comfort, and convenience—ready for you to move in and enjoy! Situated just steps from a playground, this block offers a family-friendly environment with quiet streets, plenty of outdoor space, and a safe area for children to play and explore.
Location
Province AB
County Calgary
Area Cal Zone W
Zoning DC
Direction N
Rooms
Other Rooms 1
Basement Finished, Full
Interior
Interior Features Ceiling Fan(s), Central Vacuum, Closet Organizers, Double Vanity, Granite Counters, High Ceilings, Kitchen Island, No Animal Home, No Smoking Home, Open Floorplan, Pantry, Recessed Lighting, Soaking Tub, Walk-In Closet(s)
Heating Forced Air, Natural Gas
Cooling None
Flooring Carpet, Ceramic Tile, Hardwood
Fireplaces Number 1
Fireplaces Type Gas
Appliance Dishwasher, Gas Stove, Microwave, Range Hood, Refrigerator, Washer/Dryer, Window Coverings
Laundry Main Level
Exterior
Parking Features Aggregate, Double Garage Attached, Garage Faces Front, Insulated
Garage Spaces 2.0
Garage Description Aggregate, Double Garage Attached, Garage Faces Front, Insulated
Fence Fenced
Community Features Park, Playground, Schools Nearby, Sidewalks, Street Lights, Walking/Bike Paths
Amenities Available Recreation Facilities
Roof Type Asphalt Shingle
Porch Deck, Patio
Lot Frontage 40.0
Total Parking Spaces 4
Building
Lot Description Back Yard, Garden, Low Maintenance Landscape, Rectangular Lot, Treed
Foundation Poured Concrete
Architectural Style 2 Storey
Level or Stories Two
Structure Type Composite Siding,Stone,Stucco,Wood Frame
Others
Restrictions None Known
Tax ID 95095001
Ownership Private
Read Less



