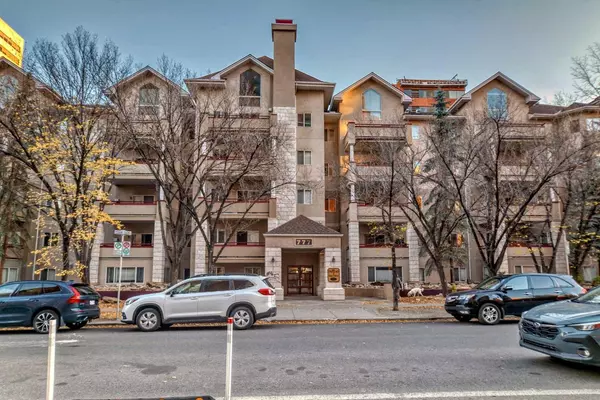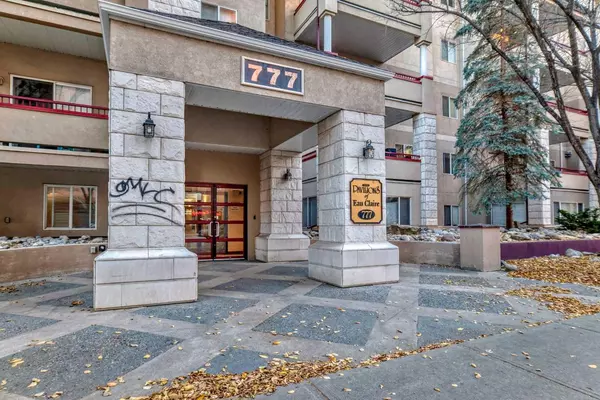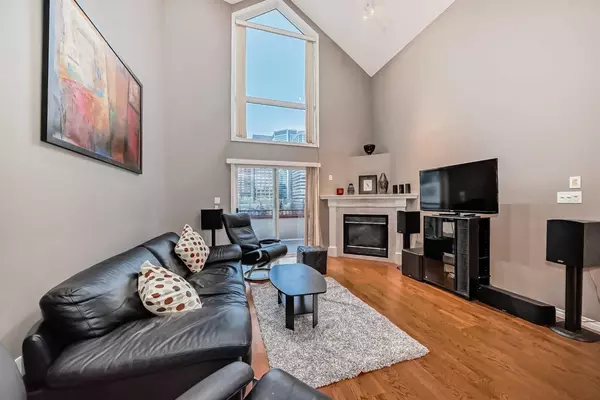For more information regarding the value of a property, please contact us for a free consultation.
777 3 AVE SW #514 Calgary, AB T2P 0G8
Want to know what your home might be worth? Contact us for a FREE valuation!

Our team is ready to help you sell your home for the highest possible price ASAP
Key Details
Sold Price $370,000
Property Type Condo
Sub Type Apartment
Listing Status Sold
Purchase Type For Sale
Square Footage 1,093 sqft
Price per Sqft $338
Subdivision Downtown Commercial Core
MLS® Listing ID A2173618
Sold Date 11/01/24
Style Penthouse
Bedrooms 2
Full Baths 2
Condo Fees $723/mo
Originating Board Calgary
Year Built 1998
Annual Tax Amount $1,965
Tax Year 2024
Property Description
Penthouse Unit in The Pavilions of Eau Claire – Top Floor with Stunning Downtown Views! This spacious 2-bedroom, 2-bathroom unit boasts a large balcony and includes a versatile 2nd-story loft that can serve as a third bedroom, office, or flexible living space. Featuring grand vaulted ceilings and expansive windows, the unit is flooded with natural light. Stay warm during the winter months with a cozy corner gas fireplace while enjoying the picturesque downtown views. The unit comes equipped with in-suite laundry, storage, and a titled underground parking stall. A portable air conditioning unit (currently stored for winter) is also included. With a great price point, this property is an exceptional opportunity, whether for personal use or as a rental, with furniture negotiable. Located within walking distance to the scenic river pathways, the iconic Peace Bridge, and a variety of excellent restaurants, you'll also have easy access to Kensington and Calgary's LRT system, just three blocks away. Vacant and move-in ready!
Location
Province AB
County Calgary
Area Cal Zone Cc
Zoning DC
Direction N
Rooms
Other Rooms 1
Interior
Interior Features High Ceilings, Open Floorplan, See Remarks, Vaulted Ceiling(s), Walk-In Closet(s)
Heating Baseboard
Cooling Other
Flooring Carpet, Laminate
Fireplaces Number 1
Fireplaces Type Gas
Appliance Dishwasher, Dryer, Electric Stove, Microwave Hood Fan, Refrigerator, Washer
Laundry In Unit
Exterior
Parking Features Titled, Underground
Garage Description Titled, Underground
Community Features Park, Shopping Nearby, Street Lights, Walking/Bike Paths
Amenities Available Secured Parking, Visitor Parking
Porch Balcony(s)
Exposure S
Total Parking Spaces 1
Building
Story 5
Architectural Style Penthouse
Level or Stories Multi Level Unit
Structure Type Brick,Stucco,Wood Frame
Others
HOA Fee Include Common Area Maintenance,Heat,Insurance,Parking,Professional Management,Reserve Fund Contributions,Sewer,Snow Removal,Trash,Water
Restrictions Pet Restrictions or Board approval Required,Restrictive Covenant,Short Term Rentals Not Allowed
Tax ID 95148798
Ownership Private
Pets Allowed Restrictions
Read Less



