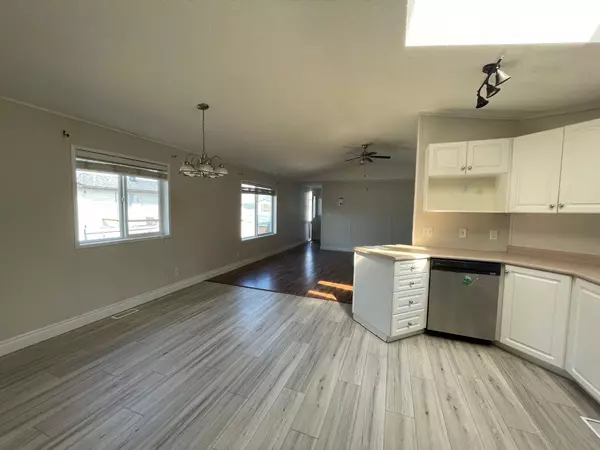For more information regarding the value of a property, please contact us for a free consultation.
244 Mckinlay CRES Fort Mcmurray, AB T9K 2M8
Want to know what your home might be worth? Contact us for a FREE valuation!

Our team is ready to help you sell your home for the highest possible price ASAP
Key Details
Sold Price $166,500
Property Type Single Family Home
Sub Type Detached
Listing Status Sold
Purchase Type For Sale
Square Footage 1,281 sqft
Price per Sqft $129
Subdivision Timberlea
MLS® Listing ID A2157465
Sold Date 11/01/24
Style Single Wide Mobile Home
Bedrooms 3
Full Baths 2
Condo Fees $160
Originating Board Fort McMurray
Year Built 2003
Annual Tax Amount $1,280
Tax Year 2024
Lot Size 4,187 Sqft
Acres 0.1
Property Description
This home offers a functional layout, with the master bedroom situated at one end and two additional bedrooms on the opposite side, separated by an inviting open-concept living room and kitchen dining area. Vaulted ceilings add to the sense of space and openness throughout the home. You'll love the bright, airy kitchen, complete with white cabinetry, ample cupboard space, a corner pantry, and double skylights that fills the space with natural light. The spacious master suite features a ensuite bathroom with a jacuzzi tub, perfect for unwinding. The home is carpet-free with laminate flooring throughout for easy maintenance. Conveniently located near Syncrude Athletic Park and schools, this home also includes a laundry room with direct access to the deck and a fully fenced yard. Call to book your viewing today!
Location
Province AB
County Wood Buffalo
Area Fm Nw
Zoning RMH-1
Direction NE
Rooms
Other Rooms 1
Basement None
Interior
Interior Features Open Floorplan, Pantry, Vaulted Ceiling(s)
Heating Forced Air, Natural Gas
Cooling Other
Flooring Laminate, Linoleum, Tile
Appliance Other
Laundry Laundry Room, Main Level
Exterior
Parking Features Parking Pad
Garage Description Parking Pad
Fence Fenced
Community Features Park, Schools Nearby, Shopping Nearby, Street Lights, Walking/Bike Paths
Amenities Available Snow Removal, Trash
Roof Type Asphalt Shingle
Porch Deck
Total Parking Spaces 2
Building
Lot Description Lawn, Interior Lot, Landscaped, Street Lighting, Rectangular Lot, Zero Lot Line
Foundation Block
Architectural Style Single Wide Mobile Home
Level or Stories One
Structure Type Vinyl Siding
Others
HOA Fee Include Common Area Maintenance,Professional Management,Snow Removal
Restrictions None Known
Tax ID 91969591
Ownership Other
Pets Allowed Yes
Read Less
GET MORE INFORMATION




