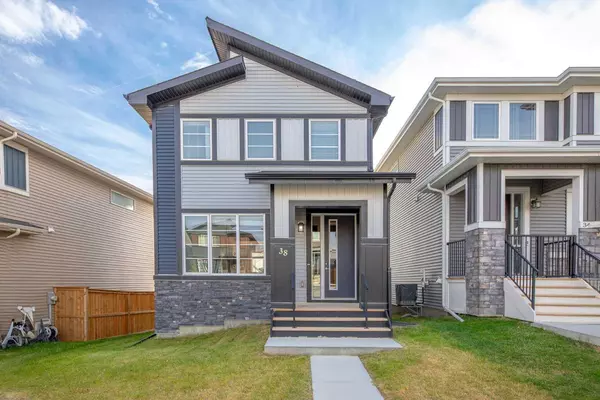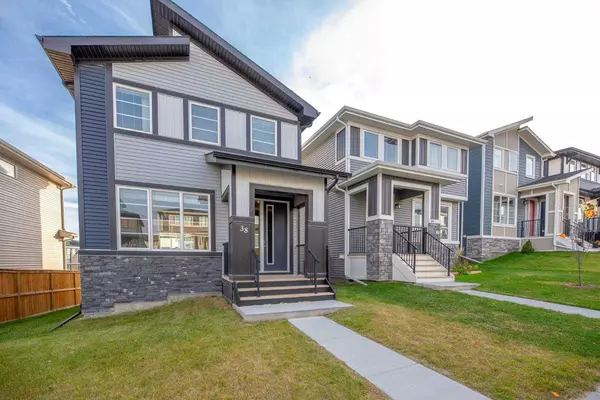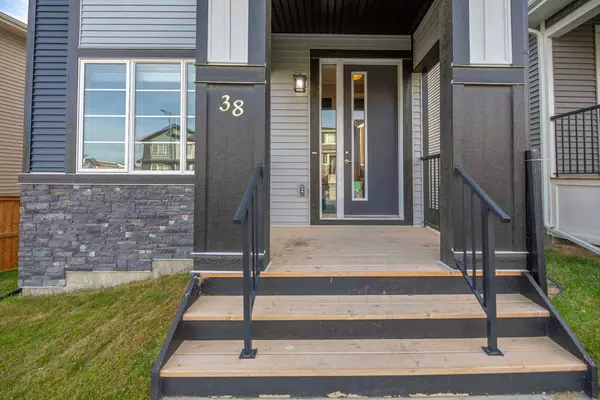For more information regarding the value of a property, please contact us for a free consultation.
38 Precedence GLN Cochrane, AB T4C 2W7
Want to know what your home might be worth? Contact us for a FREE valuation!

Our team is ready to help you sell your home for the highest possible price ASAP
Key Details
Sold Price $555,000
Property Type Single Family Home
Sub Type Detached
Listing Status Sold
Purchase Type For Sale
Square Footage 1,456 sqft
Price per Sqft $381
Subdivision Precedence
MLS® Listing ID A2173682
Sold Date 11/01/24
Style 2 Storey
Bedrooms 3
Full Baths 2
Half Baths 1
Originating Board Calgary
Year Built 2020
Annual Tax Amount $2,918
Tax Year 2024
Lot Size 3,593 Sqft
Acres 0.08
Property Description
3 BEDROOMS | QUARTZ COUNTERTOPS | HARDWOOD | FIREPLACE Welcome to Precedence one of Cochrane’s newest communities in the established area of Riversong. Here you will find a stunning home offering 3 Bedrooms + 2.5 Baths, and upgrades that include Quartz countertops throughout, hardwood on the main floor, and tile in the bathrooms. This home boasts an open floor plan and features 9 ft. ceilings on the main floor. The great room is spacious and offers comfort with the focal point of the wall mounted fireplace. The kitchen is centrally located offering lots of workspace for the gourmet chef in your family and even offers a built in coffee station if you prefer, quartz counter tops, an island and corner pantry. For your convenience there is a 2 pc bathroom finishing off the main level. The carpeted upper level features a spacious primary bedroom with 4 pc ensuite (Dual sinks) and walk in closet. Also on this level are the other two bedrooms and a 4 piece main bath. This home is close to all amenities, schools, eateries. Perfect for your family. The basement is unfinished with a wide-open space leaving you to develop to your desire. This home is truly a must see. Schedule your showing today, to see why Living in Cochrane is Loving where you Live!
Location
Province AB
County Rocky View County
Zoning R-MX
Direction N
Rooms
Other Rooms 1
Basement Full, Unfinished
Interior
Interior Features Beamed Ceilings, Quartz Counters, Vinyl Windows
Heating Fireplace(s), Forced Air, Natural Gas
Cooling None
Flooring Carpet, Ceramic Tile, Hardwood
Fireplaces Number 1
Fireplaces Type Electric
Appliance Dishwasher, Dryer, Electric Oven, Microwave Hood Fan, Refrigerator, Washer, Window Coverings
Laundry Lower Level
Exterior
Parking Features Off Street, Parking Pad
Garage Description Off Street, Parking Pad
Fence Partial
Community Features Park, Playground, Schools Nearby, Walking/Bike Paths
Roof Type Asphalt
Porch Deck
Lot Frontage 26.67
Total Parking Spaces 2
Building
Lot Description Back Lane, Landscaped
Foundation Poured Concrete
Architectural Style 2 Storey
Level or Stories Two
Structure Type Stone,Vinyl Siding
Others
Restrictions Utility Right Of Way
Tax ID 93937456
Ownership Private
Read Less
GET MORE INFORMATION




