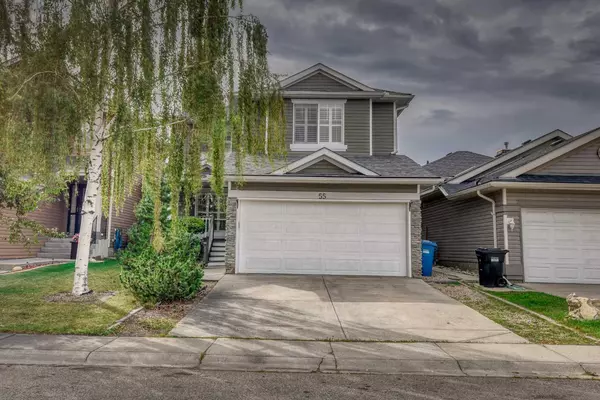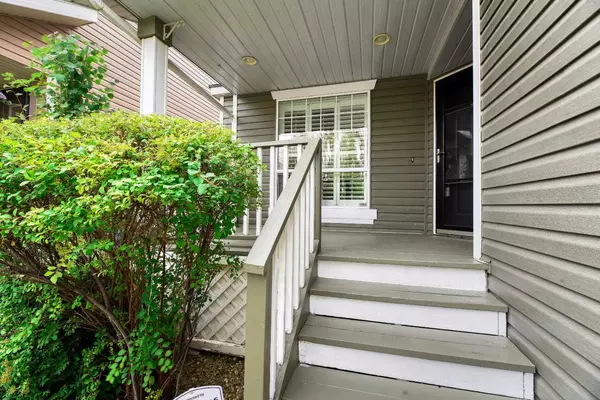For more information regarding the value of a property, please contact us for a free consultation.
55 Bridlepost GN SW Calgary, AB T2Y3X6
Want to know what your home might be worth? Contact us for a FREE valuation!

Our team is ready to help you sell your home for the highest possible price ASAP
Key Details
Sold Price $691,000
Property Type Single Family Home
Sub Type Detached
Listing Status Sold
Purchase Type For Sale
Square Footage 2,097 sqft
Price per Sqft $329
Subdivision Bridlewood
MLS® Listing ID A2166899
Sold Date 11/02/24
Style 2 Storey
Bedrooms 3
Full Baths 3
Half Baths 1
Originating Board Calgary
Year Built 2000
Annual Tax Amount $4,037
Tax Year 2024
Lot Size 4,176 Sqft
Acres 0.1
Property Description
Bridlewood - 55 Bridlepost Green SW: This spacious and fully developed air-conditioned two-story home is being offered for sale by the original owners and is available for immediate possession. The main level features an open floor plan with wood flooring, and large windows furnished with beautiful shutters. At the front of the home there is a large formal dining area for family gatherings, and which could also be converted to a home office. The large living room shares a three-sided fireplace with the eat-in kitchen, which is loaded with wood cabinetry and hosts a central island, corner pantry, upgraded counters, and stainless steel appliances including a gas range and built-in oven and microwave. The two-piece powder room, and the laundry room with access to your extra deep double attached garage complete the main level. Upstairs you'll find a great bonus room with soaring ceilings and a cozy fireplace. The primary bedroom is outfitted with PAX wardrobe organizers, and offers a four-piece ensuite with a corner jetted tub and a stand-up shower. Two additional bedrooms and a four-piece guest bathroom complete the upper level. The basement has heated flooring and is developed with a large family/rec room with built-ins and an attached gym/office space, a kitchenette and bar area with full-sized appliances, a three-piece bathroom, and built-in storage shelving in the utility room. Step outside into your west-facing backyard oasis, complete with barbecue, firepit, pergola, gas heater, two power awnings, and patio furniture all included! Other features include a central vacuum system, water softener, and built-in speakers in the lower level. Bridlewood is a beautiful Southwest community with options for schools, parks, shopping, and public transportation, and with great access from Stoney Trail, 162nd Ave, and James McKevitt Road. Don't miss your chance to view this gorgeous home in a great location - book your showing today!
Location
Province AB
County Calgary
Area Cal Zone S
Zoning R-1N
Direction E
Rooms
Other Rooms 1
Basement Finished, Full
Interior
Interior Features Built-in Features, Central Vacuum, Chandelier, Closet Organizers, Jetted Tub, Kitchen Island, Open Floorplan, Pantry, Stone Counters, Storage, Vaulted Ceiling(s), Wet Bar
Heating Forced Air
Cooling Central Air
Flooring Carpet, Hardwood, Tile
Fireplaces Number 2
Fireplaces Type Gas
Appliance Built-In Oven, Central Air Conditioner, Dishwasher, Dryer, Freezer, Gas Cooktop, Microwave, Range Hood, Refrigerator, Washer, Window Coverings
Laundry Main Level
Exterior
Parking Features Double Garage Attached
Garage Spaces 2.0
Garage Description Double Garage Attached
Fence Fenced
Community Features Park, Playground, Schools Nearby, Shopping Nearby, Sidewalks, Street Lights
Roof Type Asphalt Shingle
Porch Awning(s), Deck, Front Porch, Patio, Pergola
Lot Frontage 36.09
Total Parking Spaces 4
Building
Lot Description Back Yard, Level, Rectangular Lot
Foundation Poured Concrete
Architectural Style 2 Storey
Level or Stories Two
Structure Type Wood Frame
Others
Restrictions Restrictive Covenant,Utility Right Of Way
Ownership Private
Read Less



