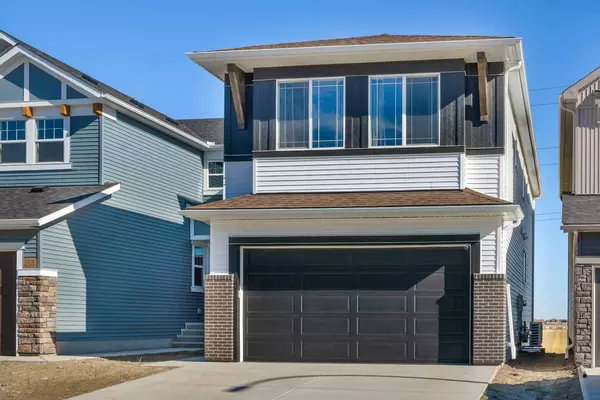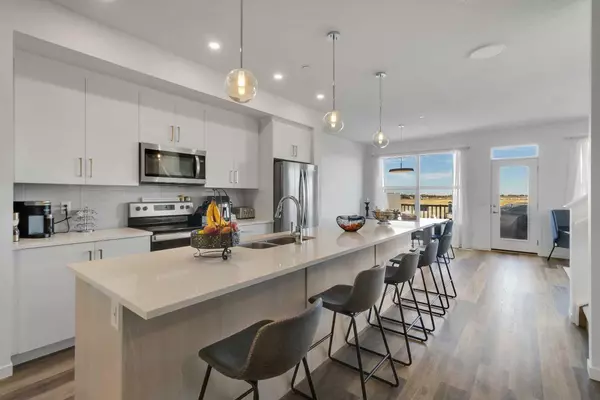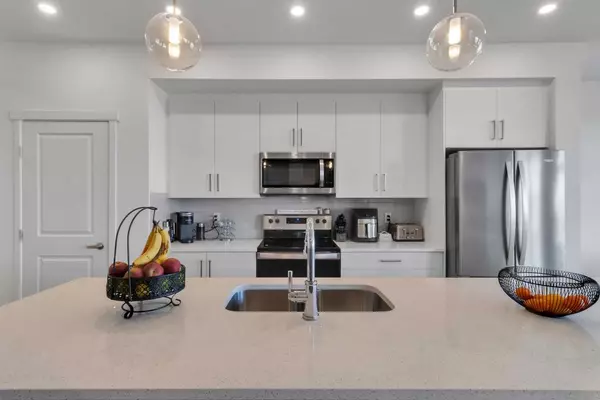For more information regarding the value of a property, please contact us for a free consultation.
142 Hotchkiss MNR SE Calgary, AB T3S 0J5
Want to know what your home might be worth? Contact us for a FREE valuation!

Our team is ready to help you sell your home for the highest possible price ASAP
Key Details
Sold Price $747,000
Property Type Single Family Home
Sub Type Detached
Listing Status Sold
Purchase Type For Sale
Square Footage 2,198 sqft
Price per Sqft $339
Subdivision Hotchkiss
MLS® Listing ID A2171861
Sold Date 11/02/24
Style 2 Storey
Bedrooms 5
Full Baths 3
Half Baths 1
HOA Fees $16/ann
HOA Y/N 1
Originating Board Calgary
Year Built 2024
Annual Tax Amount $677
Tax Year 2024
Lot Size 3,229 Sqft
Acres 0.07
Property Description
Step into luxury with this stunning brand new 2200 square foot detached home, perfectly located in the up and coming community of Hotchkiss. This 5 bedroom, 3.5 bathroom beauty features a fully finished walkout basement and offers unparalleled privacy with no neighbours behind, making it the ideal family home.
Upon entering, you're greeted by a spacious, sun-filled open-concept layout, featuring modern finishes and premium upgrades throughout. The gourmet kitchen is a showstopper with sleek quartz countertops, high-end stainless steel appliances, a large island with seating, and ample cabinetry, and oversized pantry perfect for the home chef. The adjoining living room, with large windows, provides breathtaking views and opens to a spacious deck overlooking the countryside with no neighbours behind. A main floor office perfects this floor.
Upstairs, you'll find the luxurious primary suite, complete with a large walk-in closet with direct access to the laundry room, and a spa-inspired ensuite featuring dual sinks, a deep soaker tub, and a glass-enclosed shower. Three additional spacious bedrooms and a full 5 pc bathroom, along with a convenient upper-level laundry room, complete the second floor.
The fully finished walkout basement offers even more living space, featuring a large recreation room and flex space, a fifth bedroom, and another full bathroom, making it ideal for guests or multi-generational living. The walkout leads to a backyard awaiting your personal touch.
This home has many upgrades, including Air Conditioning, and packs a serious punch. Don’t miss your chance to make this dream home yours—book your private tour today!
Location
Province AB
County Calgary
Area Cal Zone Se
Zoning R-G
Direction W
Rooms
Other Rooms 1
Basement Finished, Full, Walk-Out To Grade
Interior
Interior Features Double Vanity, Kitchen Island, No Smoking Home, Open Floorplan, Pantry, Quartz Counters, Vinyl Windows, Walk-In Closet(s)
Heating Forced Air
Cooling Central Air
Flooring Carpet, Laminate, Vinyl
Appliance Dishwasher, Dryer, Electric Oven, Microwave Hood Fan, Refrigerator, Washer, Window Coverings
Laundry Upper Level
Exterior
Parking Features Double Garage Attached
Garage Spaces 2.0
Garage Description Double Garage Attached
Fence None
Community Features Sidewalks, Street Lights
Amenities Available None
Roof Type Asphalt Shingle
Porch Balcony(s)
Lot Frontage 29.5
Total Parking Spaces 4
Building
Lot Description Back Yard, Backs on to Park/Green Space, No Neighbours Behind, Rectangular Lot, Zero Lot Line
Foundation Poured Concrete
Architectural Style 2 Storey
Level or Stories Two
Structure Type Brick,Vinyl Siding,Wood Frame
Others
Restrictions None Known
Tax ID 95319060
Ownership Private
Read Less
GET MORE INFORMATION




