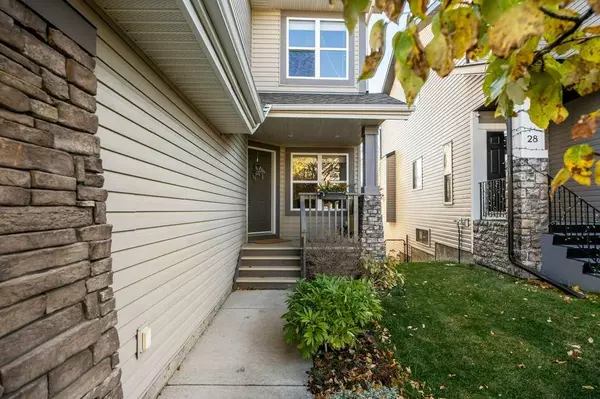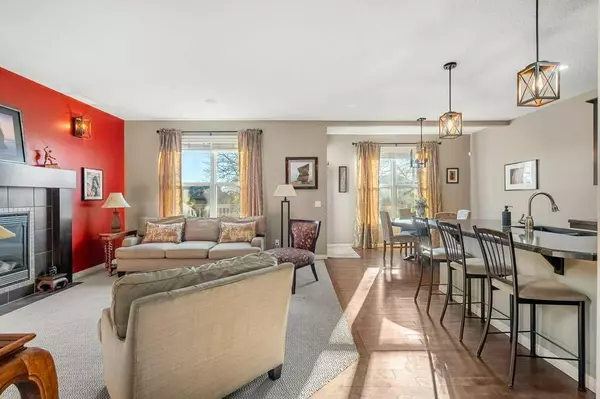For more information regarding the value of a property, please contact us for a free consultation.
32 St Moritz TER SW Calgary, AB T3H 5Y2
Want to know what your home might be worth? Contact us for a FREE valuation!

Our team is ready to help you sell your home for the highest possible price ASAP
Key Details
Sold Price $908,000
Property Type Single Family Home
Sub Type Detached
Listing Status Sold
Purchase Type For Sale
Square Footage 2,015 sqft
Price per Sqft $450
Subdivision Springbank Hill
MLS® Listing ID A2175940
Sold Date 11/02/24
Style 2 Storey
Bedrooms 4
Full Baths 3
Half Baths 1
Originating Board Calgary
Year Built 2005
Annual Tax Amount $5,078
Tax Year 2024
Lot Size 4,337 Sqft
Acres 0.1
Property Description
Immaculate, lovingly maintained and updated original owner home. Situated on a quite street in highly desirable Springbank Hill. Minutes to many major amenities. Excellent floor plan with a fully developed walkout basement will accommodate many different family configurations. Kitchen is open to both the the living and dining room and is highlighted by espresso-stained maple cabinetry, ample counterspace with a raised breakfast bar, stainless steel appliances, tile backsplash, plus a walk-in corner pantry. Spacious dining area will accommodate a large table and features a garden door out to the rear deck and serene backyard. Spacious adjacent living room features a cozy gas fireplace. Main floor flex room can also be used as your formal dining room, home officer or something else, you decide. Convenient main floor laundry located in the rear mud room. Three generous bedrooms up including the primary suite complete with a private ensuite bath with corner soaker tub, his and hers sinks, separate shower, and walk-in closet. The bright bonus room makes a great hang out space. Fully developed walkout basement is full of natural light and boasts a 4th bedroom, full bath and spacious rec room complete with a corner gas fireplace. Walk-out to the covered lower patio and into your beautiful yard that backs to a beautiful stand of trees creating a peaceful, private setting. Updates include, light fixtures, A/C, exterior paint, interior paint, and some appliances. Minutes to many top public and private schools, C-train station, grocery stores, dining options, and a multitude of services in Aspen Landing. Easy access to COP/Win Sport and west to the Rocky Mountains. The total package home!
Location
Province AB
County Calgary
Area Cal Zone W
Zoning R-G
Direction NW
Rooms
Other Rooms 1
Basement Finished, Full, Walk-Out To Grade
Interior
Interior Features Breakfast Bar, Closet Organizers, Double Vanity, High Ceilings, Pantry, Vaulted Ceiling(s), Walk-In Closet(s)
Heating Forced Air
Cooling Central Air
Flooring Carpet, Hardwood, Tile
Fireplaces Number 2
Fireplaces Type Gas
Appliance Dishwasher, Dryer, Electric Stove, Garage Control(s), Garburator, Microwave, Range Hood, Refrigerator, Washer
Laundry Main Level
Exterior
Parking Features Double Garage Attached
Garage Spaces 2.0
Garage Description Double Garage Attached
Fence Fenced
Community Features Golf, Playground, Pool, Schools Nearby, Shopping Nearby, Walking/Bike Paths
Roof Type Asphalt Shingle
Porch Balcony(s), Rear Porch
Lot Frontage 34.0
Total Parking Spaces 4
Building
Lot Description Back Yard, Low Maintenance Landscape, Treed
Foundation Poured Concrete
Architectural Style 2 Storey
Level or Stories Two
Structure Type Wood Frame
Others
Restrictions Restrictive Covenant,Utility Right Of Way
Tax ID 94969637
Ownership Private
Read Less



